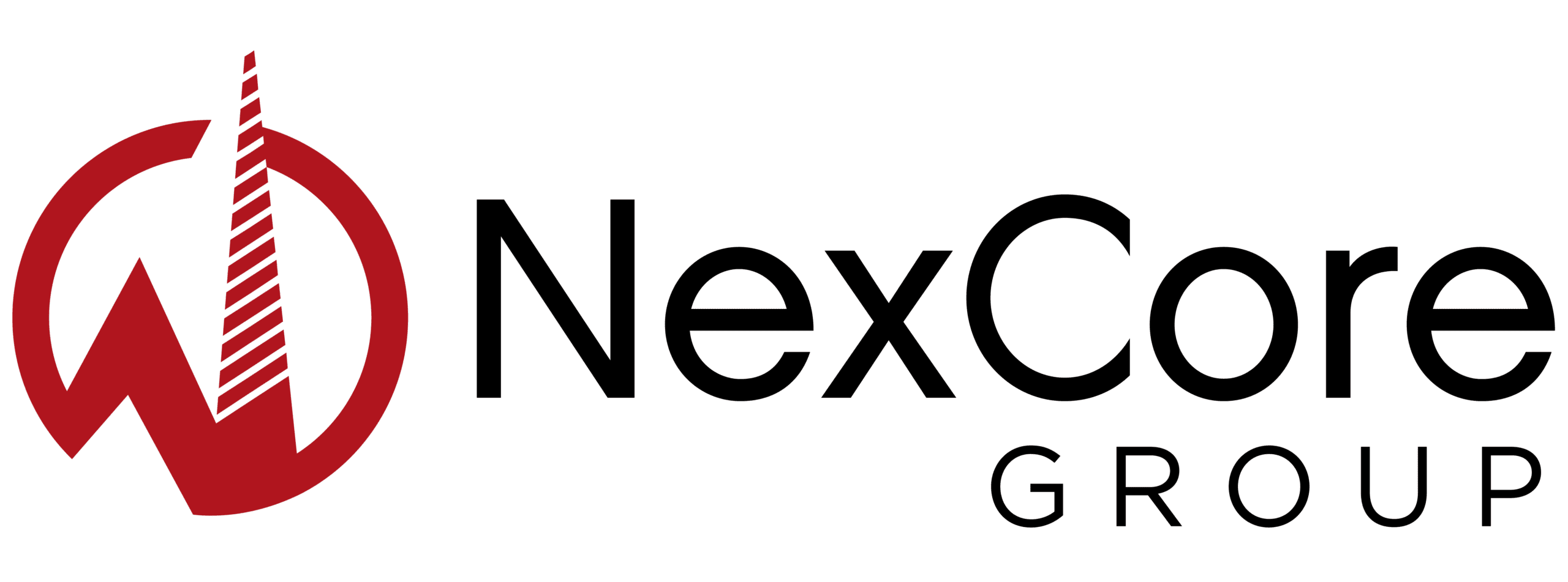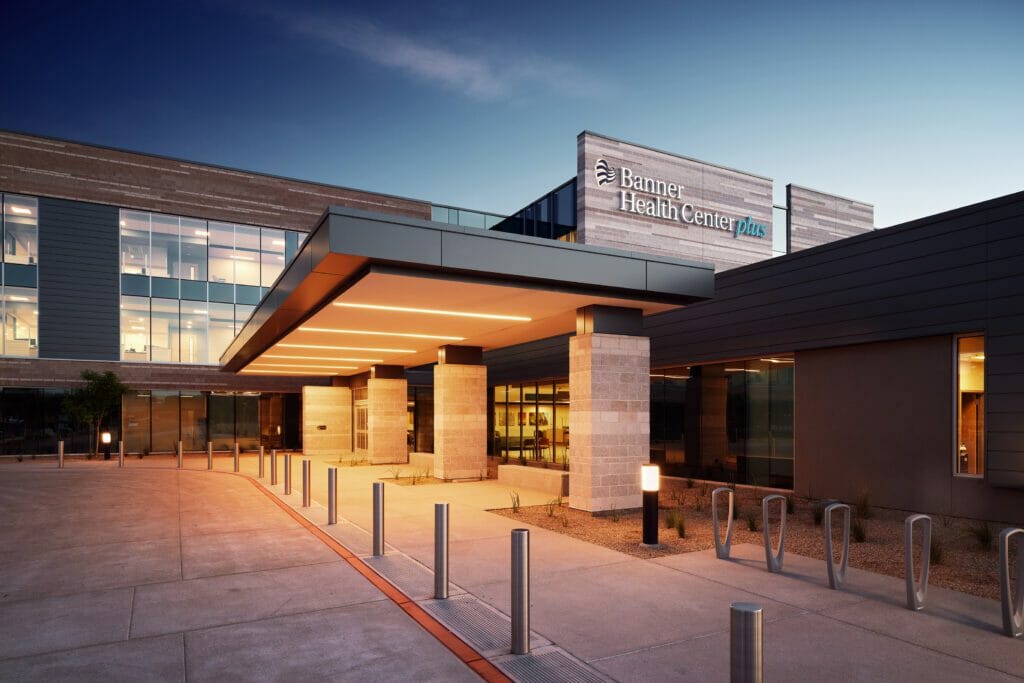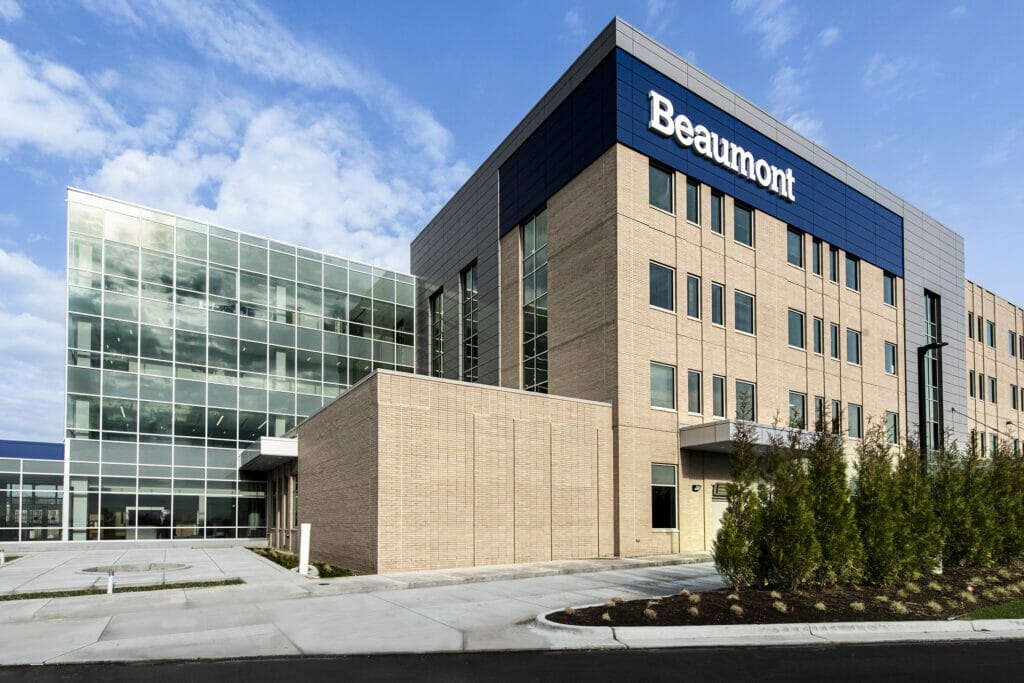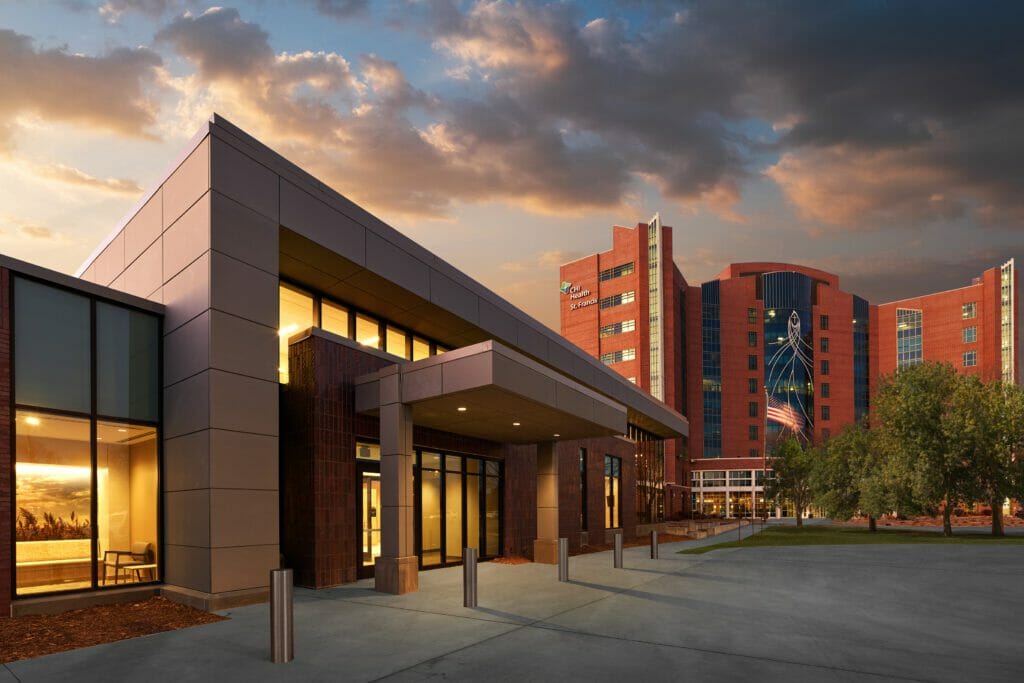Project Summary
NexCore Group developed the 41,400 SF Medical Pavilion II on the new St. Anthony North Hospital campus, which is comprised of 35 acres at the epicenter of a major retail trade area and growing residential community in Westminster, CO. Unlike the 48,000 SF Medical Pavilion I, which NexCore developed during Phase I of campus construction in 2012, Medical Pavilion II is not connected to the hospital. The facility is located just north of the entrance to the hospital, a short walk across the parking lot.
Medical Pavilion II serves independent physicians who are aligned with the hospital and who derive no operational advantage from a physical connection to the hospital. These physicians have located their offices in a building that is more visible and accessible to their patients than a larger building connected to the hospital building envelope. Patients of these physicians appreciate the convenience of the facility location, where they can avoid the hassle of navigating to reach an appointment within the busy hospital. St. Anthony North is also leasing space in the building for hospital services, including a sleep lab, cardiac rehab, and alternative medicine.
NexCore engaged the facility design and construction teams in a target-cost design process, in which all participants realized the need to provide budget-conscious solutions for all building systems. The result of this collaborative design process is a building that strikes the right balance between cost and value, achieving efficiency in both first cost and life cycle costs.
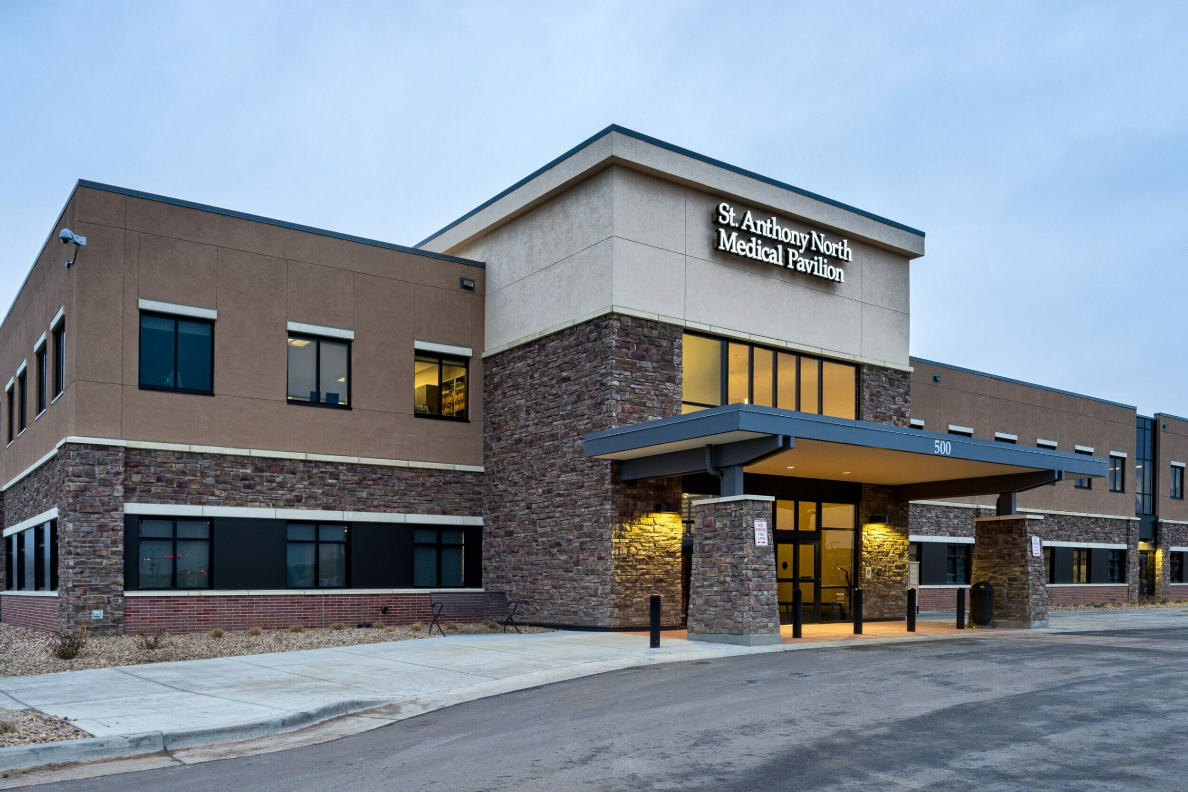
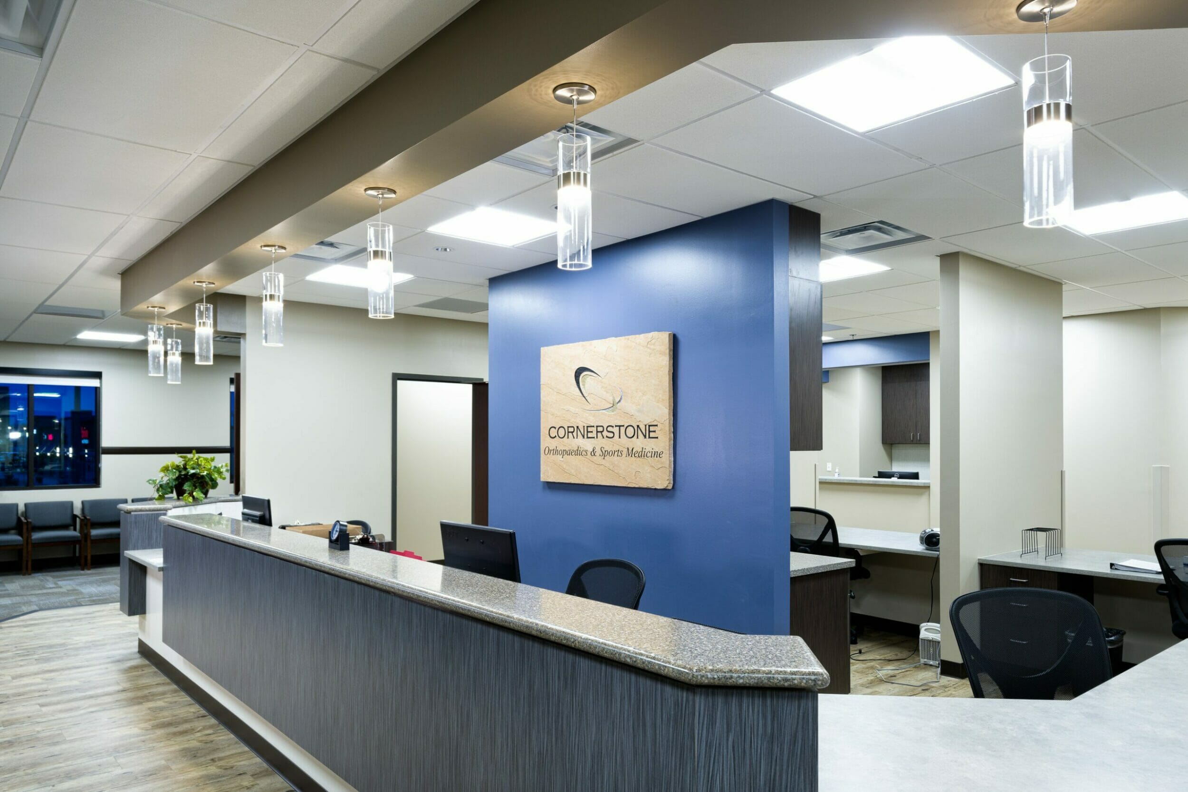
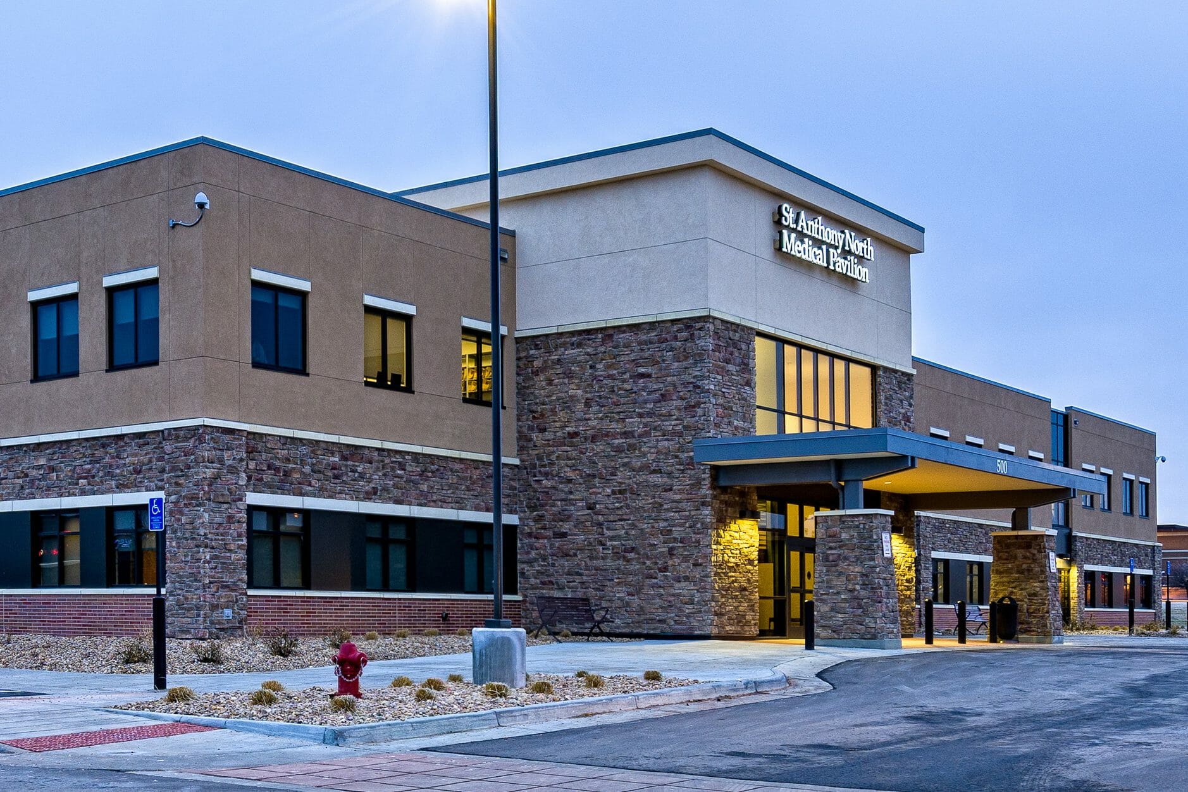
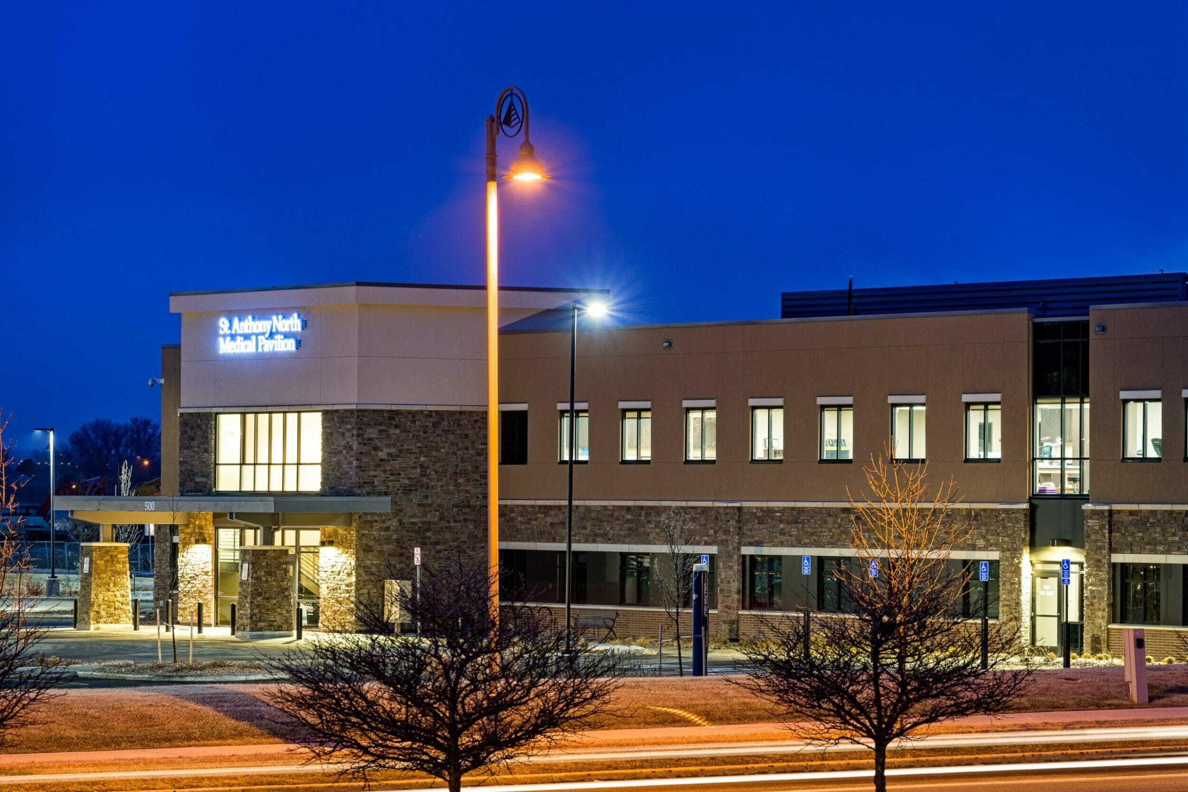
Oops! We could not locate your form.
