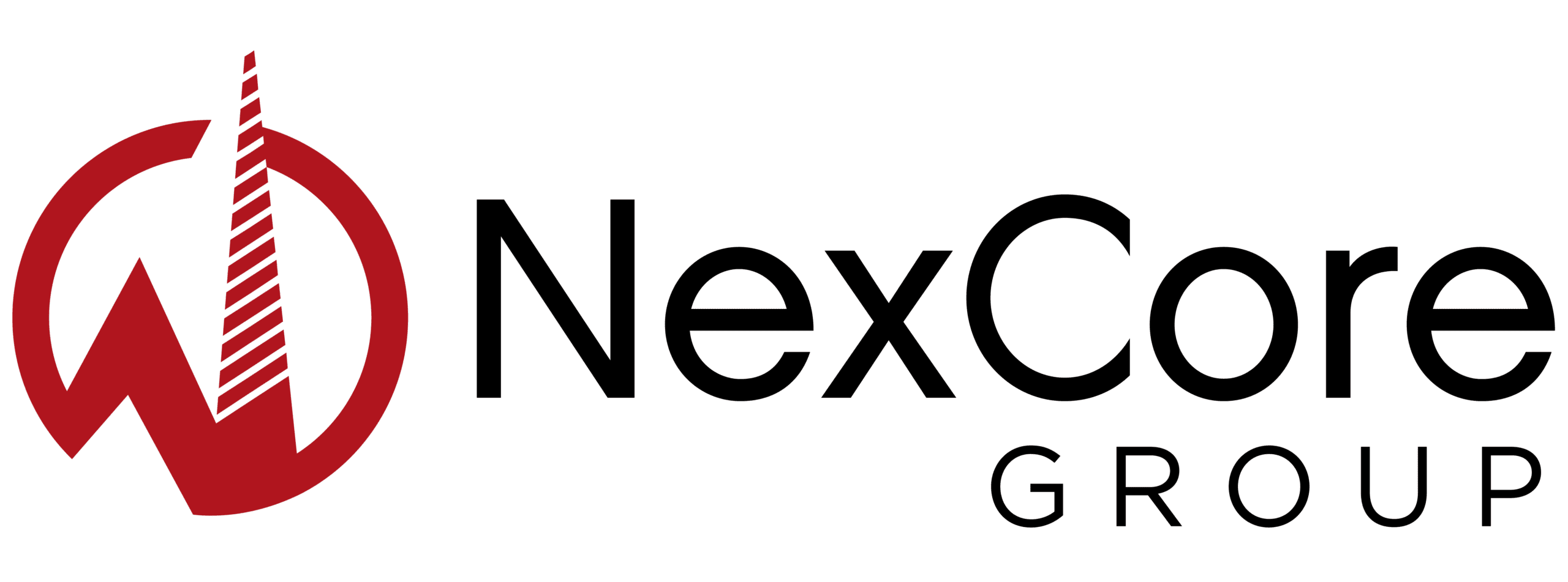Three healthcare facilities developed by NexCore Group, a national healthcare real estate developer, have been honored as Finalists in Healthcare Real Estate Insights™ (HREI) magazine’s annual, national awards program. NexCore, which is headquartered in Denver, developed the facilities in Council Bluffs, Show Low and Akron.
HREI is the first and only national magazine entirely devoted to covering healthcare real estate (HRE) development, financing and investment, and the HREI Insights Awards™ are the first and only national awards dedicated to recognizing excellence in the areas of HRE development and executive leadership.
Todd Varney, a NexCore Group Managing Partner, remarked, “We are proud HREI magazine has recognized three of NexCore’s projects again this year – CHI Valley View Clinic, Summit Healthcare Outpatient Pavilion and Heritage Crossing Assisted Living & Memory Care – as Finalists in their prestigious awards program.
Jarrod Daddis, also a Managing Partner with NexCore, adds: “NexCore continues to develop quality healthcare facilities satisfying the highest needs of patients across the country while being efficient and cost-effective. These three Finalists are excellent examples of NexCore’s dedication to the ideals that guide our mission.”
NexCore projects were named Finalists 13 times and Winners four times in the five previous years of the highly competitive HREI Insights Awards program, the results of which are announced each December.
The NexCore-developed projects that were named 2018 Finalists are:
CHI Valley View Clinic, Council Bluffs, Ia.
A Finalist in the “Best New Development, Medical Office Buildings (MOBs) and Other Outpatient Facilities, 25,000 to 49,999 square feet” Category, CHI Valley View Clinic is a one-story, 38,700 square foot MOB located in the rapidly growing Council Bluffs area. The facility, which broke ground in February 2018 and is due to open in April 2019, kicked off CHI Health’s initiative to develop a highly-adaptable, scalable prototype to replace aging, undersized facilities across the U.S.
NexCore developed a prototype, comprised of three scalable buildings ranging in size from 20,000 to 45,000 square feet on an adaptable structural steel frame. The agile layouts are designed to allow new projects to move quickly through the design process. The prototype is currently being used in several other projects in Iowa, Nebraska and other U.S. markets. The optimized facility fosters productivity increases of an estimated 22 percent to 28 percent among providers, allowing them to see more patients more efficiently.
“The creative solutions NexCore deployed during the planning phase of the Council Bluffs project form a model that can be quickly and easily adjusted to market need and patient volumes, and activated in future projects,” Mr. Varney says. “We look forward to developing even more of these efficient and effective medical office buildings in Iowa, Nebraska and beyond in the years to come.”
Summit Healthcare Outpatient Pavilion, Show Low, Ariz.
A Finalist in the “Best New Development, MOBs and Other Outpatient Facilities, 100,000 square feet or more” Category, Summit Healthcare Outpatient Pavilion is part of a three-building, 174,778 square foot outpatient campus on 18.81-acres adjacent to the Summit Healthcare Regional Medical Center (SHRMC) in Show Low, an east-central Arizona mountain community about 180 miles northeast of Phoenix. The project consists of the three-story outpatient pavilion, 103,866 square feet; the one-story outpatient surgery center, 16,213 square feet; and a one-story auxiliary building, 54,699 square feet, housing administrative offices, community meeting rooms and materials management space.
The project, which broke ground November 2017 and is due to open February 2019, will allow client Summit Health to consolidate geographically scattered providers into a one-stop-shop location, improve patient convenience by eliminating the need for patients to travel to Phoenix for comprehensive care, improve provider synergy, and expand outpatient and physician services.
NexCore benchmarked several best-in class facilities and led Summit Healthcare through Lean Design exercises which examined patient volume, work flows and staff resources within optimized space to meet Summit Health’s goals. Modeling indicates the new platform can produce at least 20 percent additional capacity while remaining in a nearly identical footprint.
“The positive effects of our new development are all-encompassing,” says Mr. Varney. “Physician response to the new facility has been so strong, Summit Health completed their five-year recruiting plan while the building was still under construction. This outstanding new platform has given our client the ability to grow and expand in ways they never dreamed possible.”
Heritage Crossing Assisted Living & Memory Care, Akron, Ohio
A Finalist in the “Post-Acute & Senior Living Facilities Best New Ground-Up Development” Category, Heritage Crossing Assisted Living & Memory Care is a two-story, 79,379 square foot assisted living and memory care facility in Akron, about 40 miles south of Cleveland.
NexCore identified that in the Akron market the existing assisted living and memory care communities are dated and don’t reflect the latest programmatic offerings, operating model or design solutions. The area’s aging population was in serious need of a thoughtfully planned, amenity-rich assisted living/memory care community at an affordable price point. NexCore created a design solution to provide a safe, comfortable community residents can proudly call home.
“Heritage Crossing is a purposefully designed building to enhance a sense of community and augment our residents’ well-being through natural light sources,” Mr. Daddis says. “We are constantly improving our communities to elevate the experiences of our residents and their families.”
