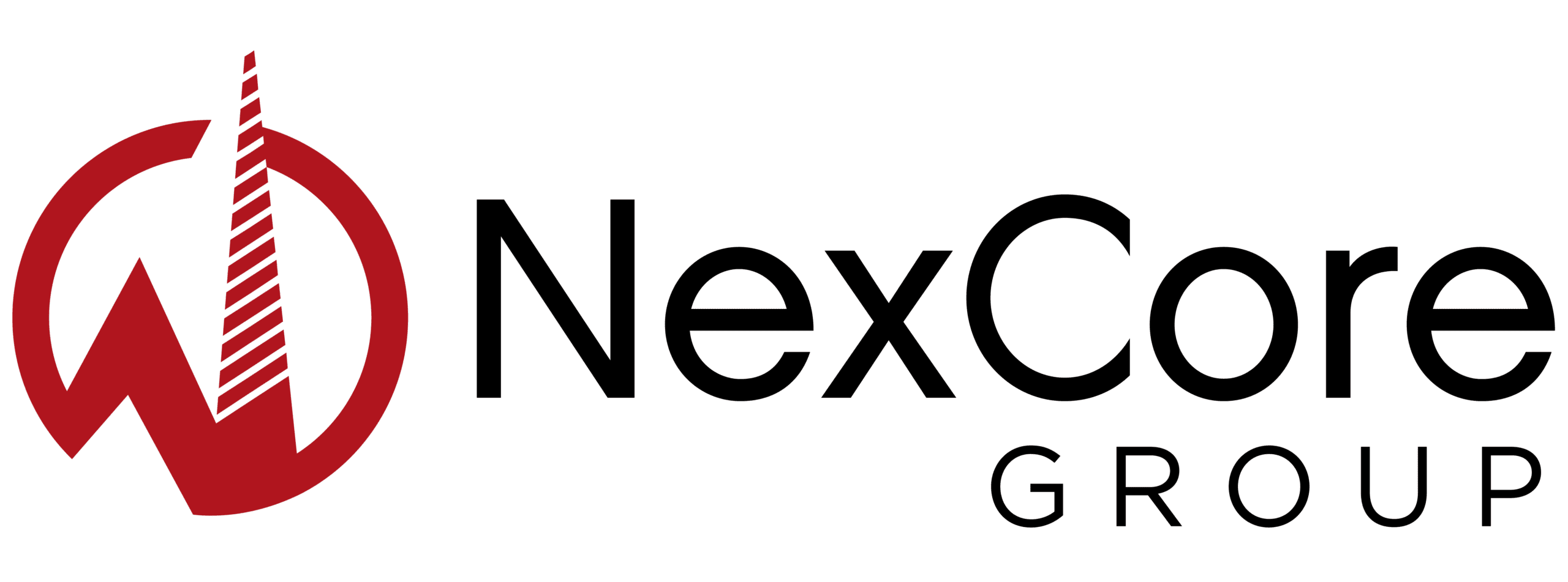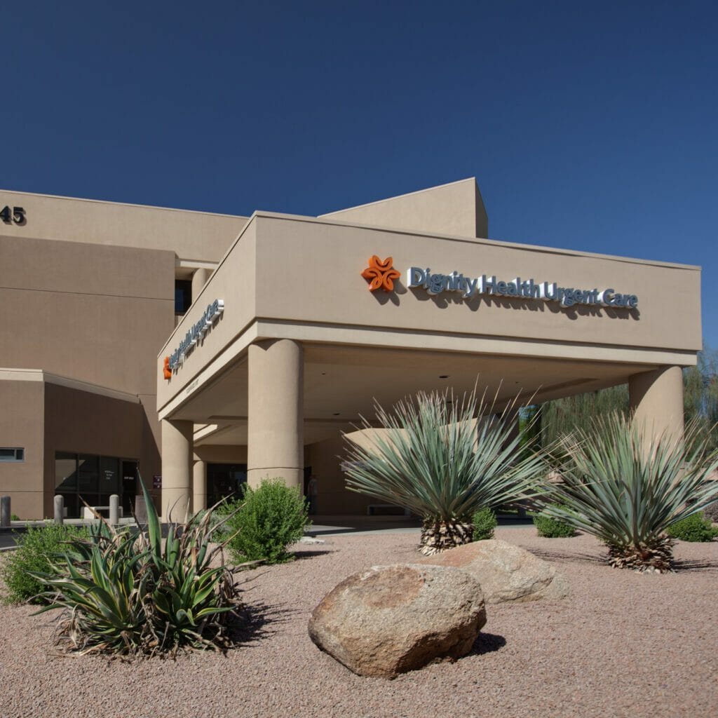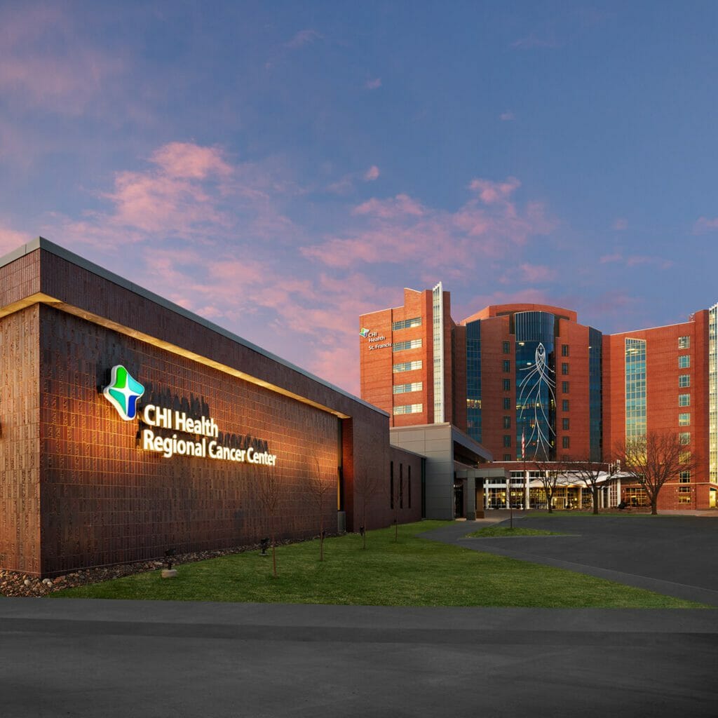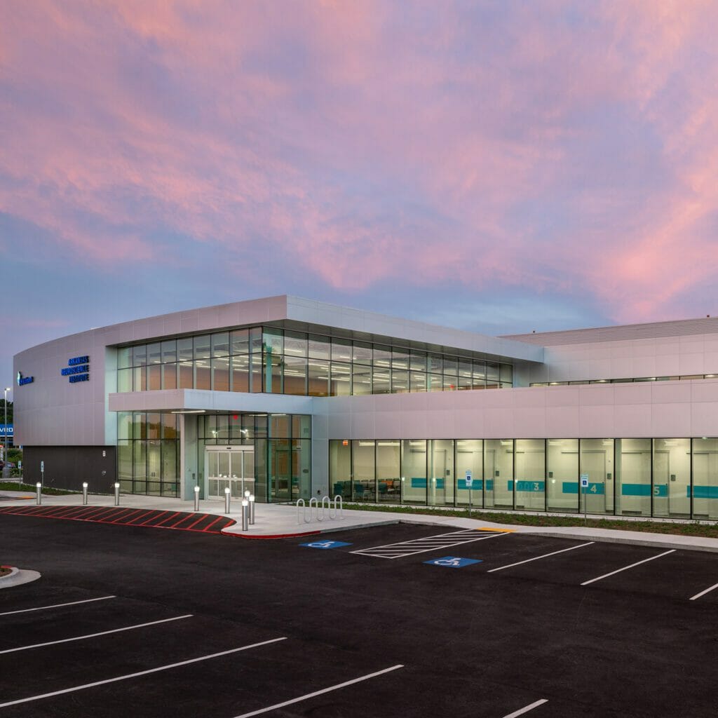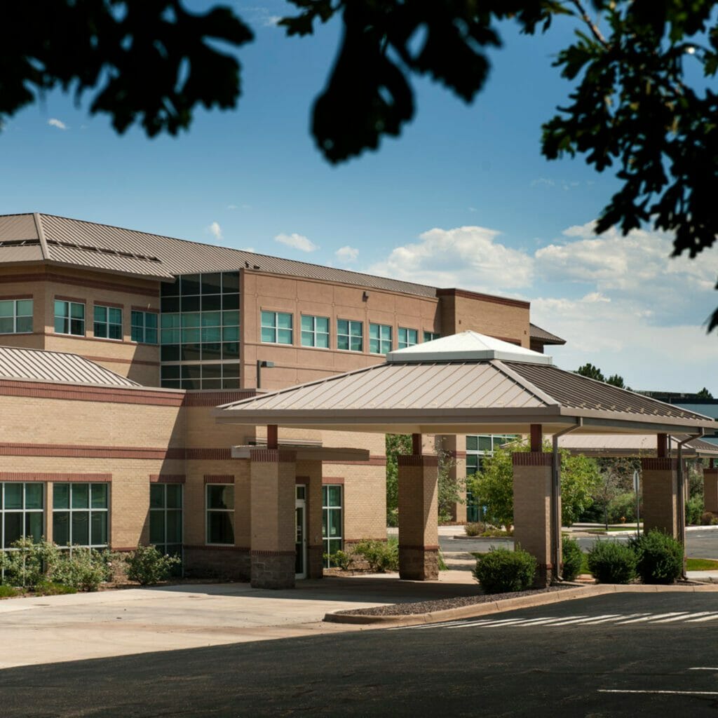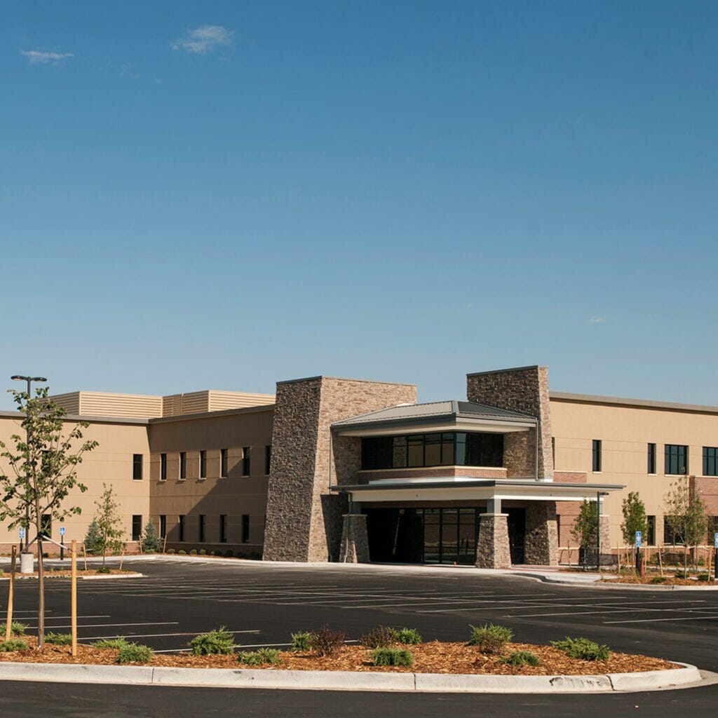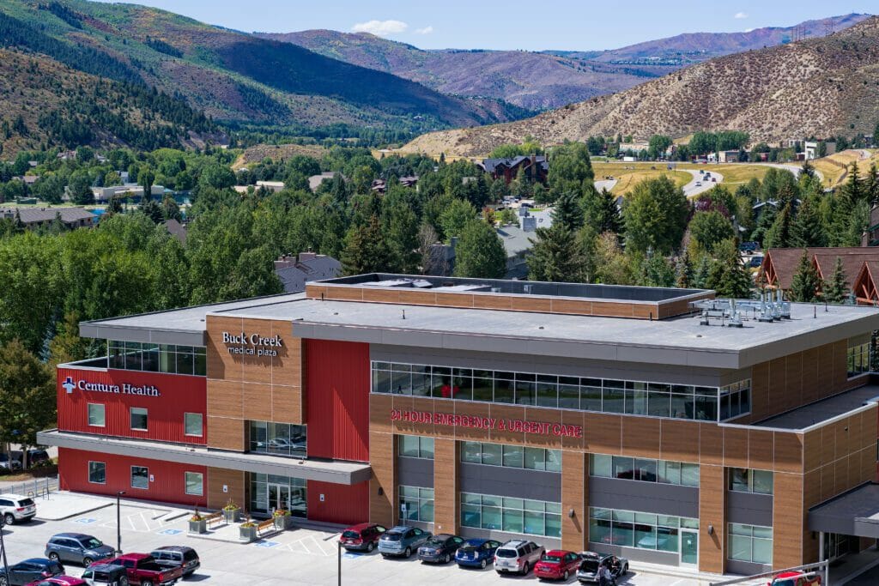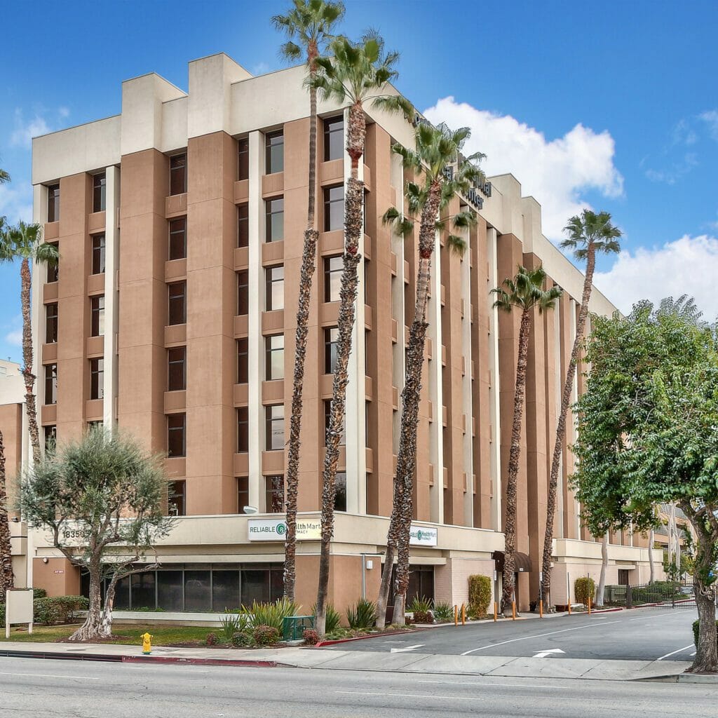Project Summary
The 48,000 SF Medical Pavilion I, the first facility constructed on the St. Anthony North Replacement Hospital campus, allowed the hospital to fulfill its vision of bringing comprehensive ambulatory and emergency services to the underserved residents of North Metro Denver, including the communities of Westminster, Thornton, Northglenn, Broomfield, Erie, Brighton and the surrounding areas. The 35-acre greenfield campus is located on the southwest corner of the I-25 and 144th Avenue interchange, directly across from The Orchard Town Center, a one million SF, regional open-air shopping center.
NexCore provided planning services to confirm the mix of services slated for Medical Pavilion I. NexCore’s planning process included defining the service area and analyzing relevant demographic data at the block group level. NexCore also provided strategic master facility and master site planning advisory services for the project. The timing of hospital construction was uncertain through the pre-development and development phases of NexCore’s engagement. NexCore’s master site planning recommendations were instrumental in reducing the cost of both the first phase and also the eventual development of the second phase, which included the new hospital. NexCore recommended that the first phase development plan include vertical development, placing the medical office portion of the building atop the first floor housing the emergency department and diagnostic imaging. NexCore also recommended that the building be planned so that it could “bolt on” to the new hospital rather than remain a stand-alone facility, reducing costs and avoiding duplication at the time the new hospital project commenced.
NexCore demonstrated the value of its expertise in integrating the dual roles of ambulatory planning and facility development implementation on the Medical Pavilion I project. The result of NexCore’s participation was to reduce the cost of the project, which enabled NexCore to reduce rents of the physicians, and also accelerate the development schedule for the hospital component of the campus plan.
During the first three years of operations from 2012 to 2015, Medical Pavilion I offered over 220,000 residents convenient access to a broad array of services, including a 24-hour emergency department, full-service imaging center (MRI, CT, and general radiology), women’s breast imaging center, gastrointestinal lab and surgery center, clinic, laboratory, and heliport (Flight for Life® emergency air transport). Hospital-employed primary care physicians and specialty physicians, including cardiologists, neurologists and orthopedists, provided a variety of additional services in the hospital clinic. In 2015, Medical Pavilion I was connected to St. Anthony North’s new $177 million, 92-bed hospital. The facility now serves as the entryway for all emergency services on the campus.


“NexCore’s ability to coordinate and negotiate successfully with City staff on entitlement issues and, at the same time, be sensitive to the political pressure that the neighbors could apply, was instrumental to the financial and operational success of our project. And I think that is a large part of why NexCore is now working on developing a second building on the campus.”
Oops! We could not locate your form.
