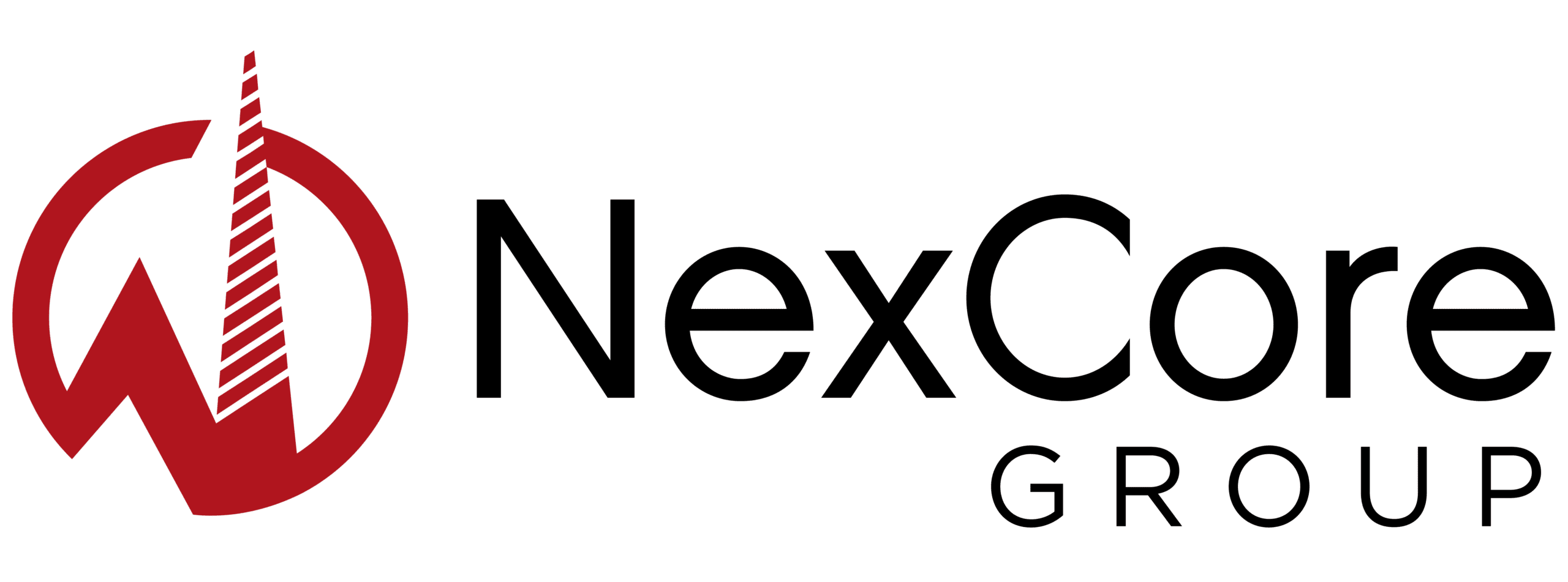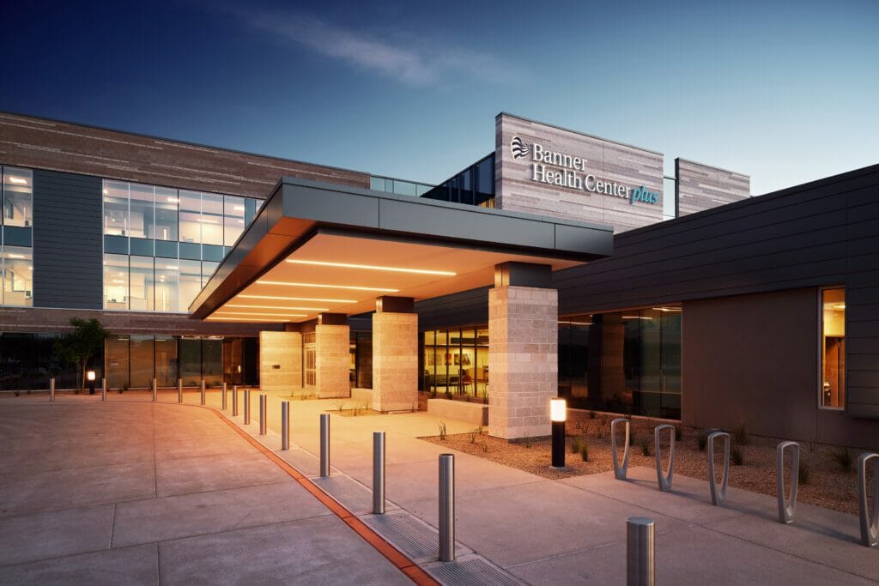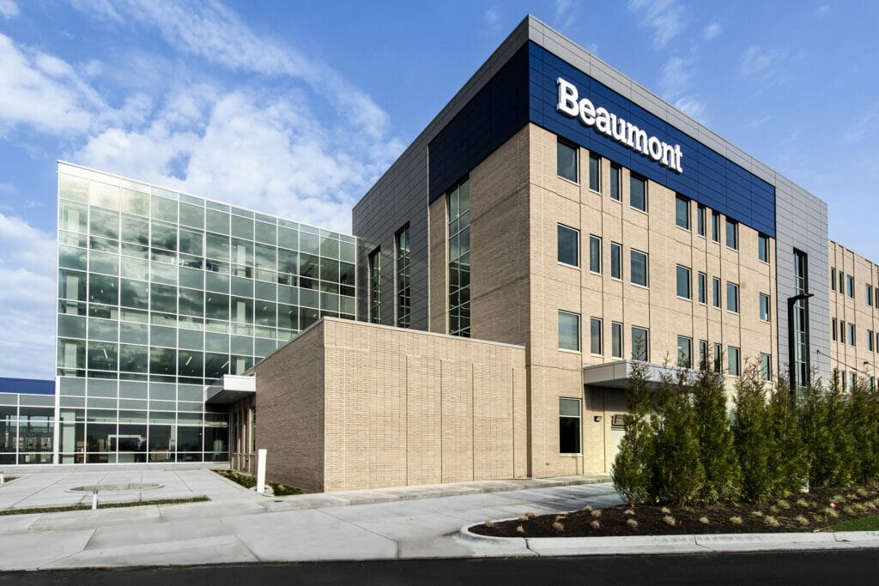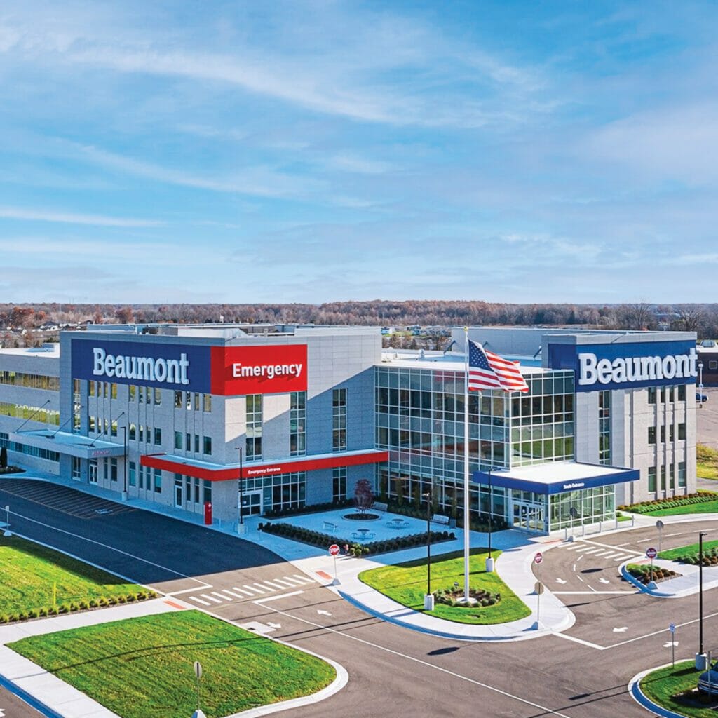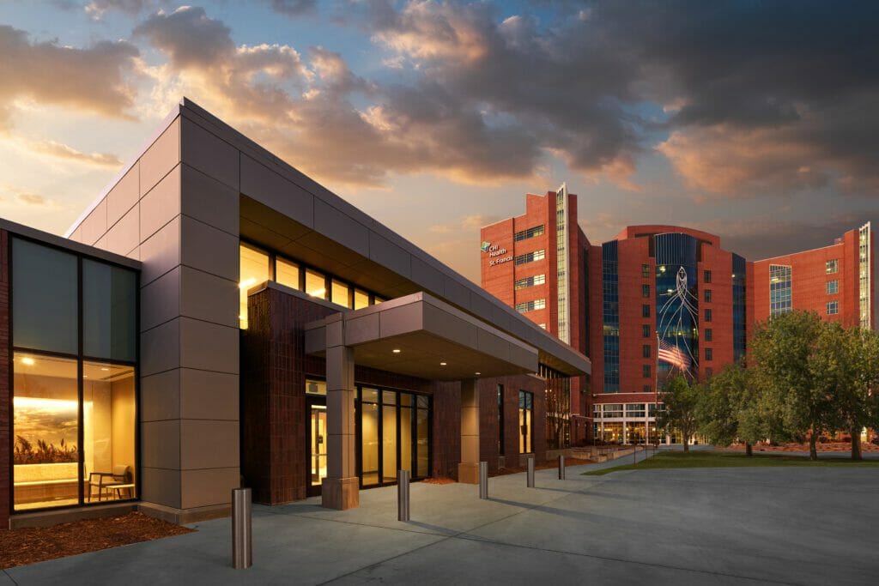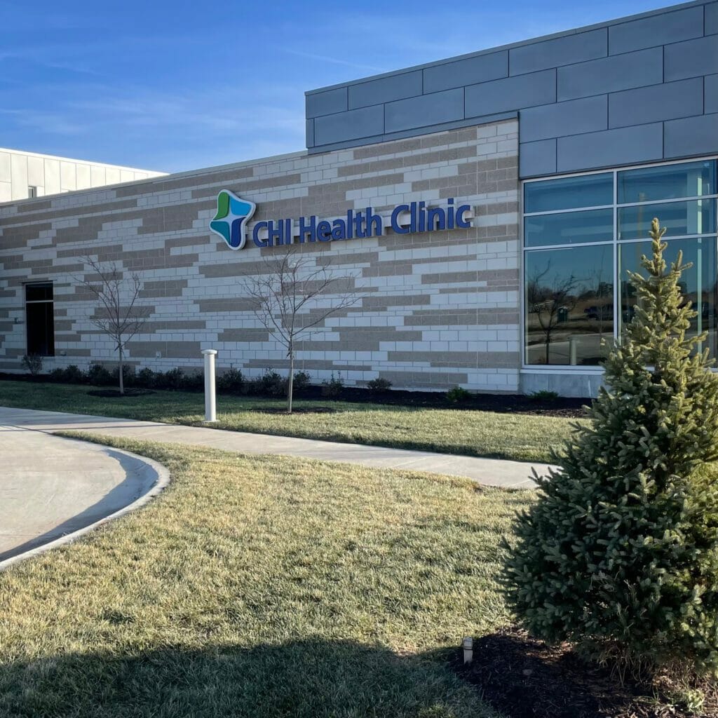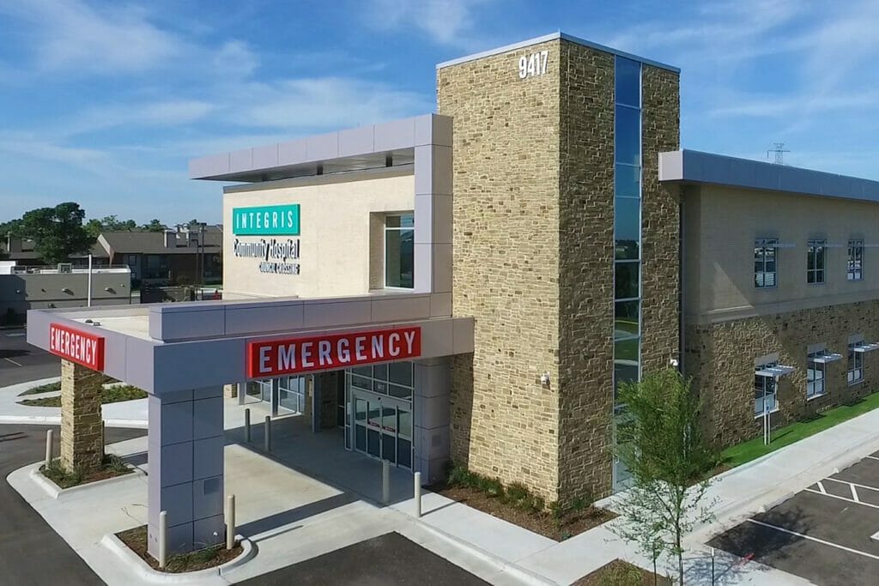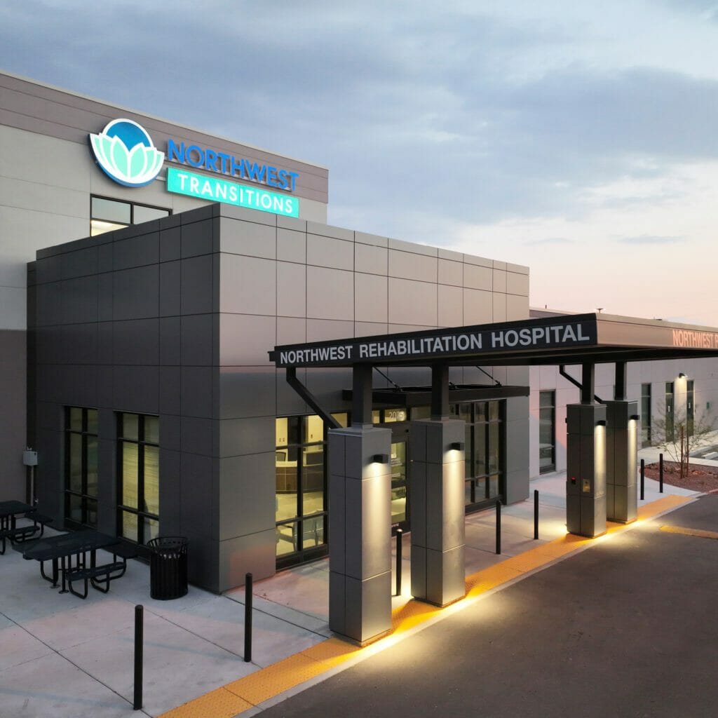Project Summary
NexCore Group provided due diligence and advisory services during the First Hill Medical Plaza acquisition transaction, which was required to close in 35 days from the time the purchase was awarded to Heitman and brokered by CBRE. With the purchase of the Medical Pavilion, the Heitman-NexCore team has now completed a combined transaction volume of over $630 million.
Located in the First Hill Medical District of Seattle, one of the most desirable medical office markets in the nation, the Medical Pavilion is the first medical office building of its class to be delivered to the Seattle market in over 20 years. As the anchor of the facility, Swedish Health Services—a member of Providence Health & Services—will offer the market a variety of mission-critical programs, including its premier Organ Transplant Program. The Medical Pavilion is located immediate adjacent to Swedish Medical Center and features a subterranean tunnel that provides direct access between the two buildings.
Completed in the second quarter of 2015, the Medical Pavilion project is the result of renovation and new construction on a site previously housing a facility known as the Seattle Life Sciences Building. The conversion included the construction of an additional 6-story, 60,000-square-foot building wing, expanded parking with 411 stalls, and new elevators providing direct access from the garage to clinical spaces. The renovation and expansion included a complete rehabilitation of common spaces, mechanical, fire protection, and electrical systems, and tenant suites, resulting in a truly unique opportunity to utilize an existing structure and deliver a Class A facility.
Designed by CollinsWoerman architects and constructed by Lease Crutcher Lewis contractors, the First Hill Medical Pavilion is considered the “next generation” in healthcare construction, offering patients and staff an abundance of natural light while decreasing solar gain into occupied spaces through new glazing and aluminum framing systems at curtain walls. Other features include automated energy management systems to allocate power based on tenant consumption; advanced lighting controls that adjust lighting levels based on daylight; and LEED Gold core and shell standards to significantly reduce water consumption. The Medical Pavilion was designed for maximum efficiency of patient flow between the various service departments and to provide ergonomic spaces for physicians and staff to increase productivity.
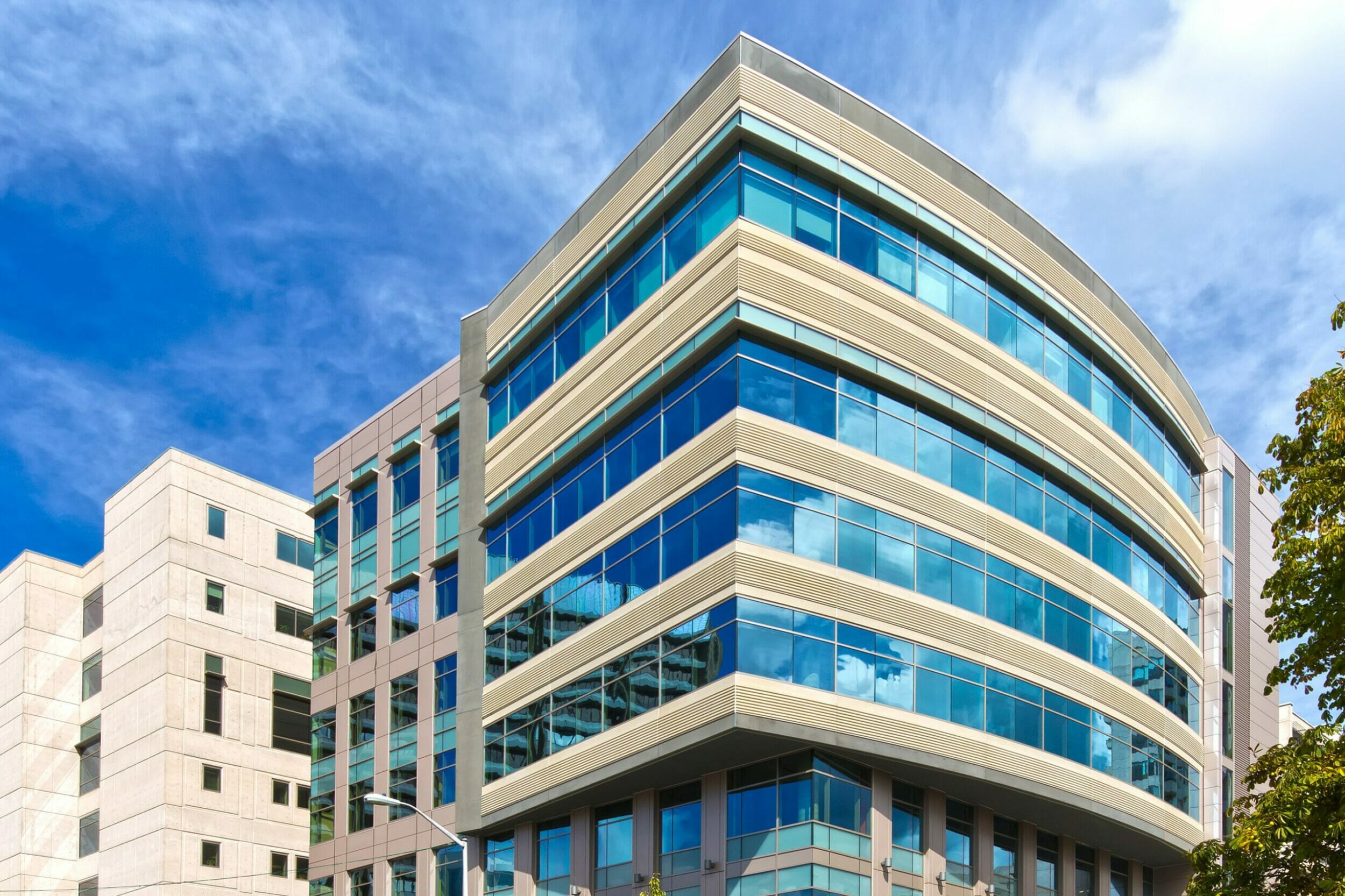
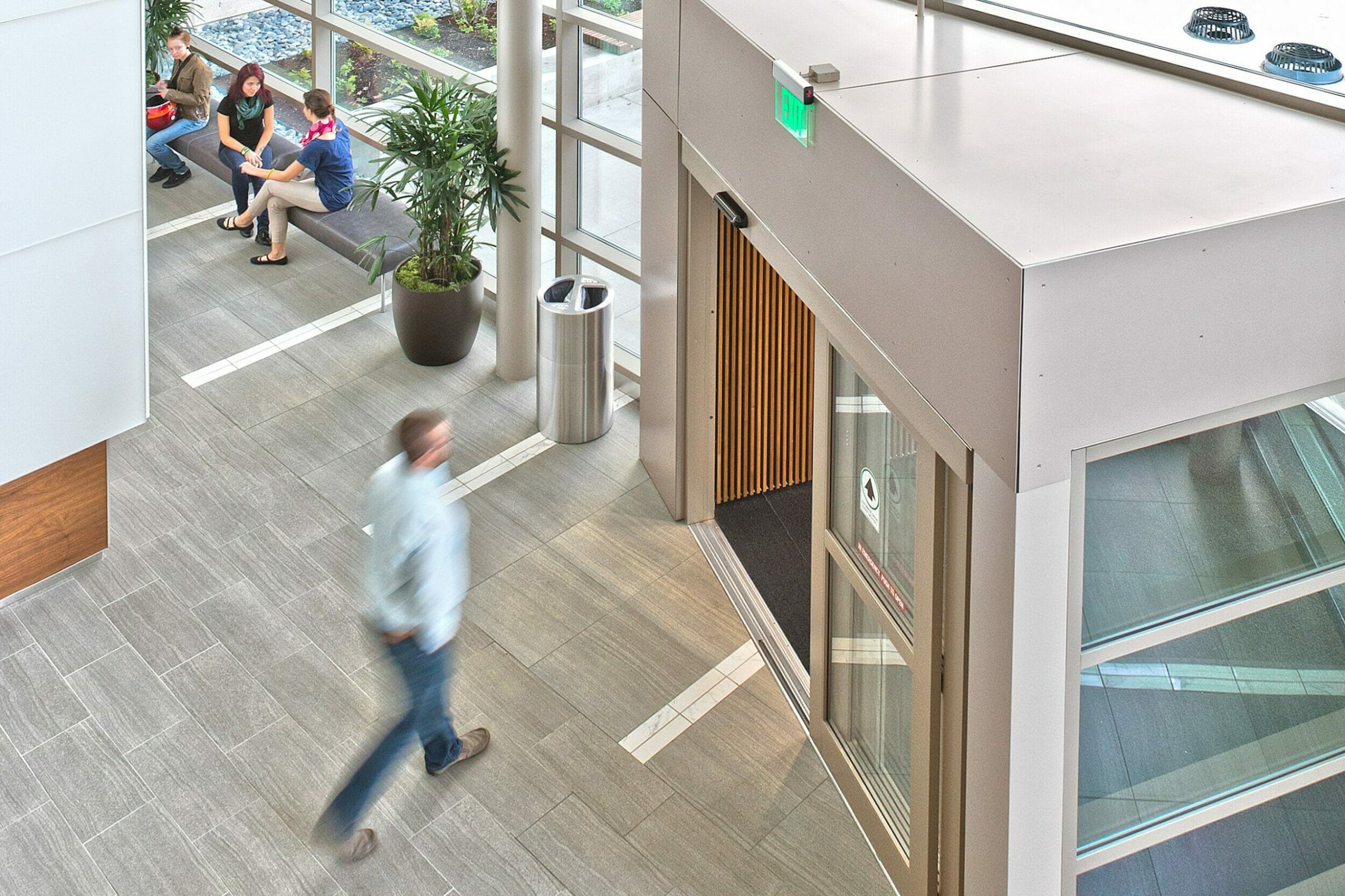
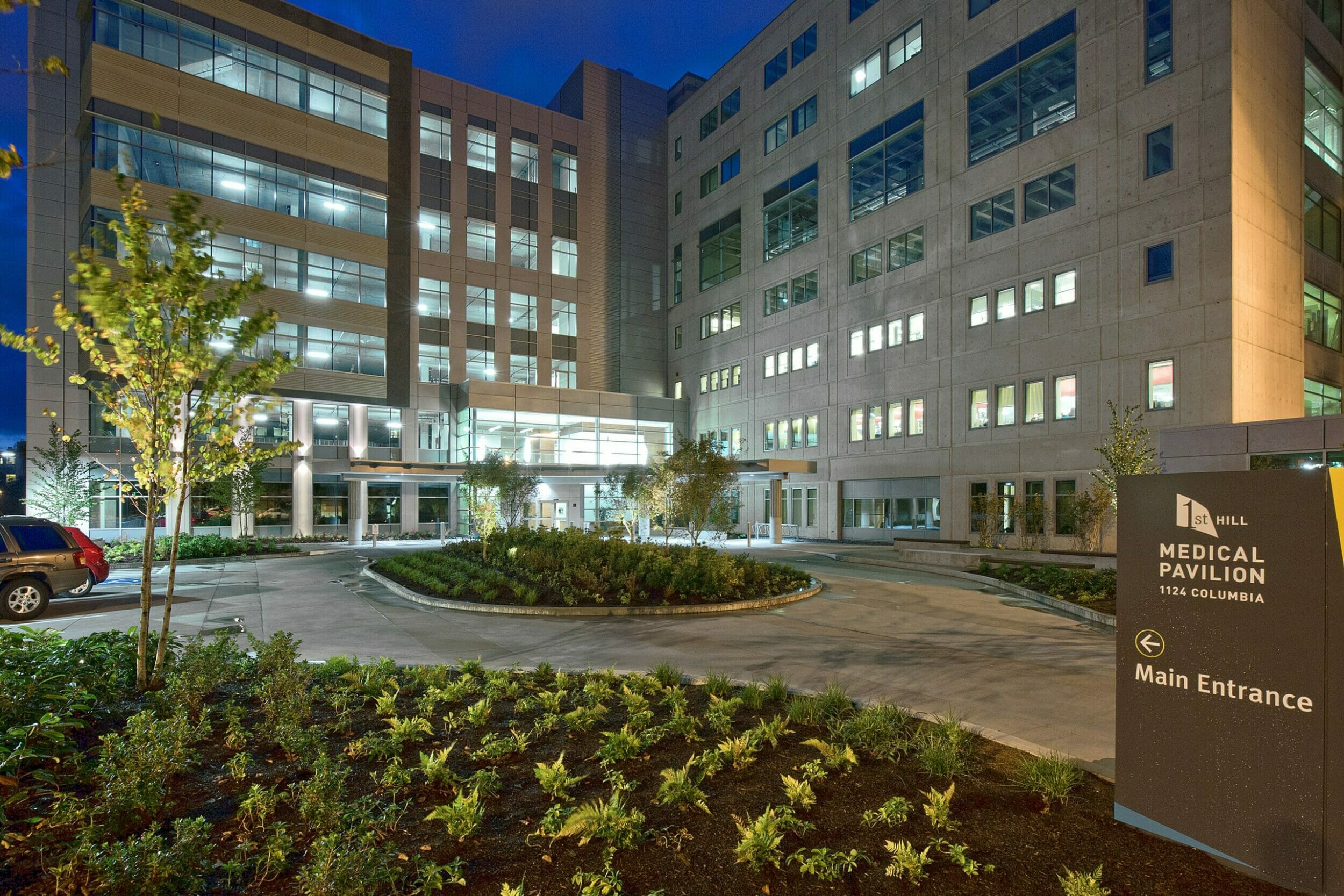
Oops! We could not locate your form.
