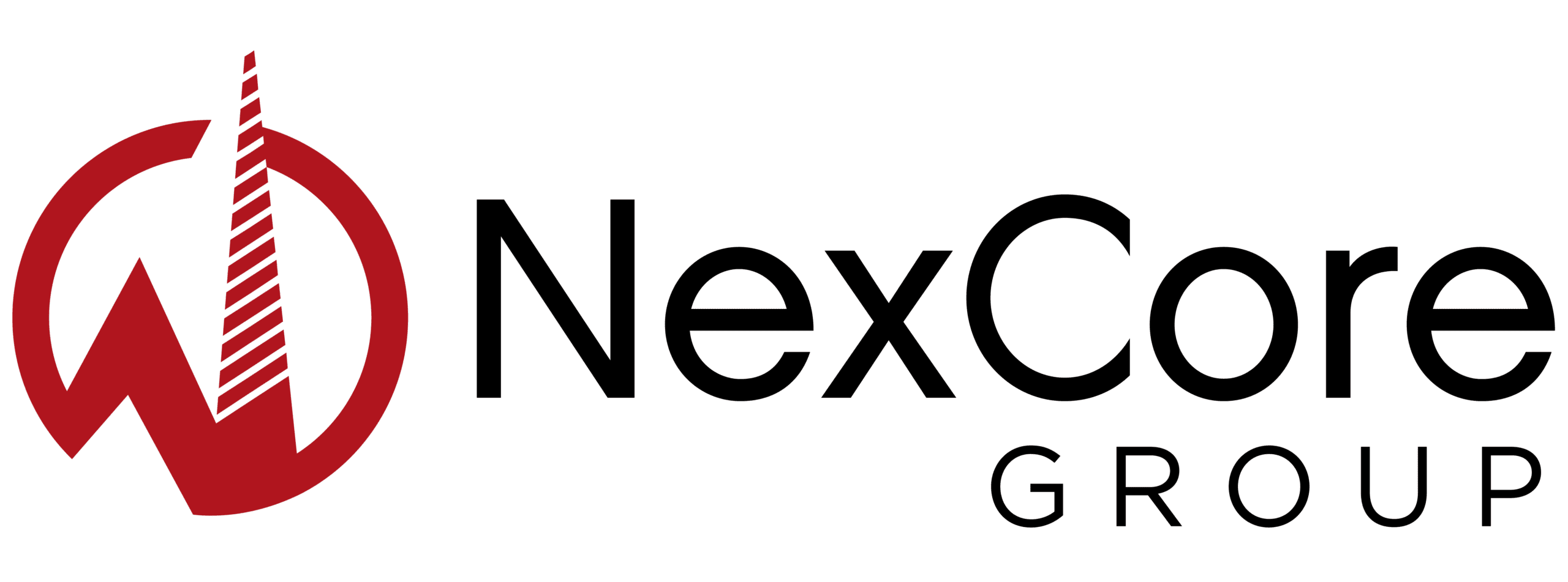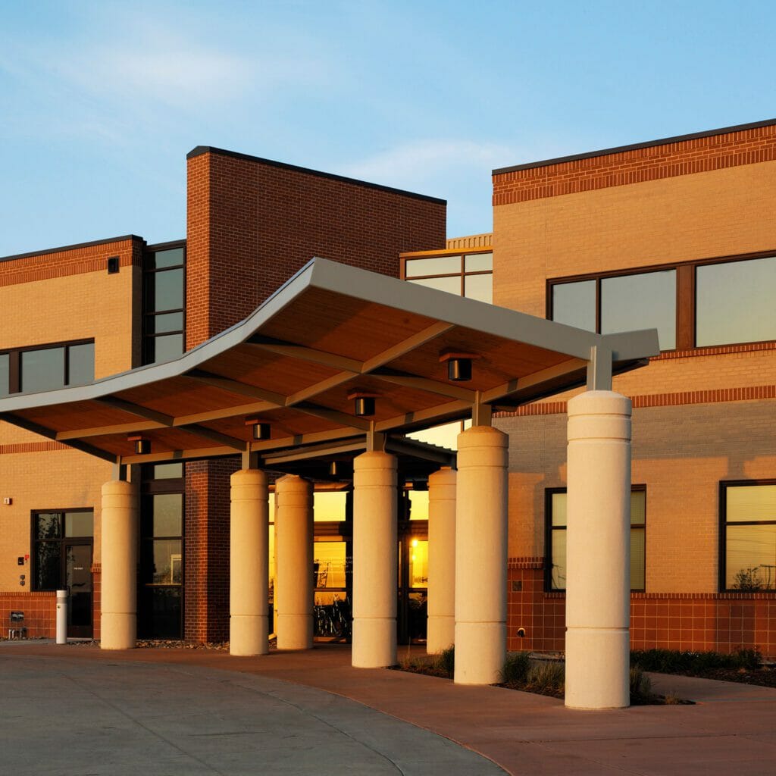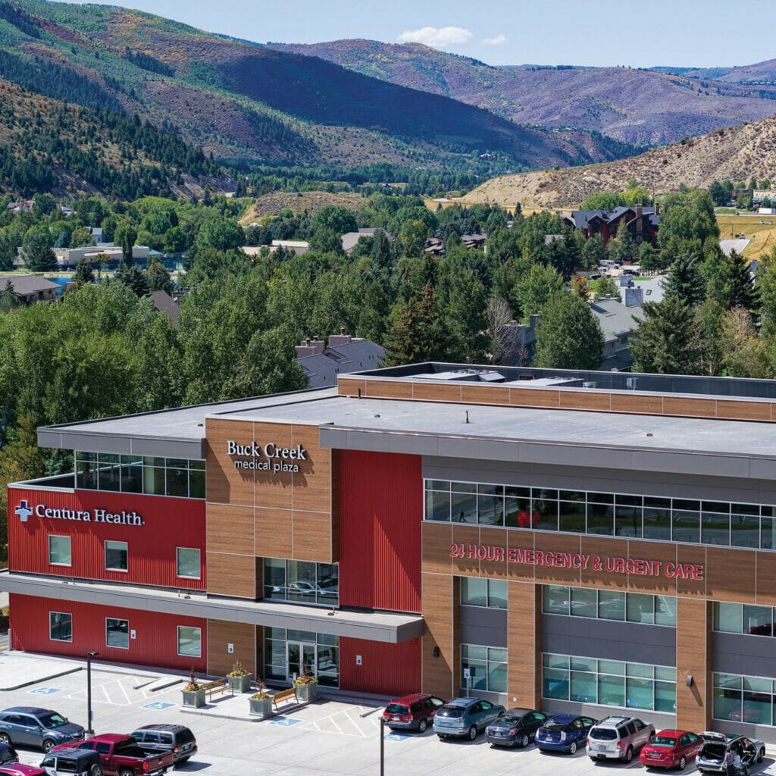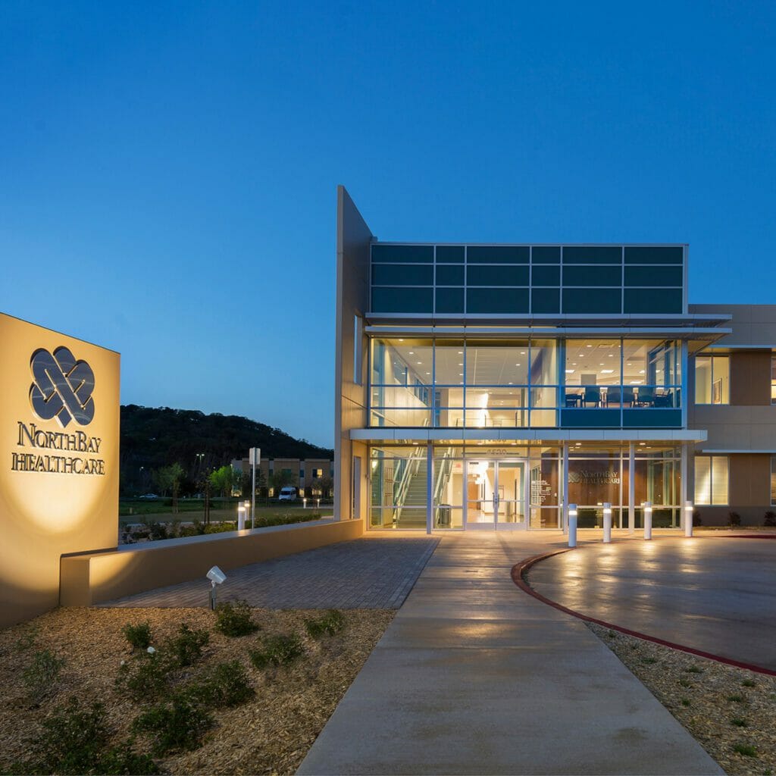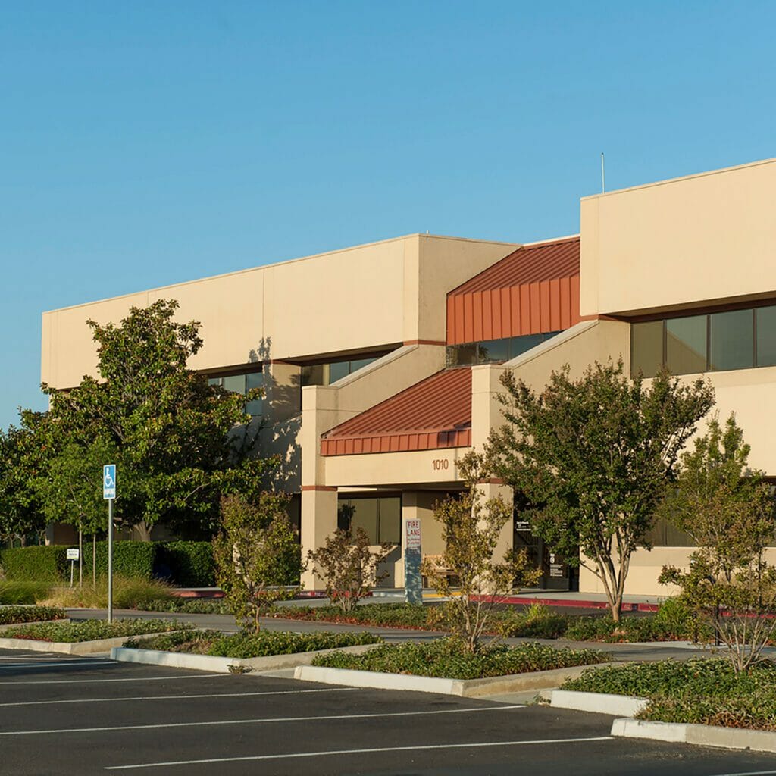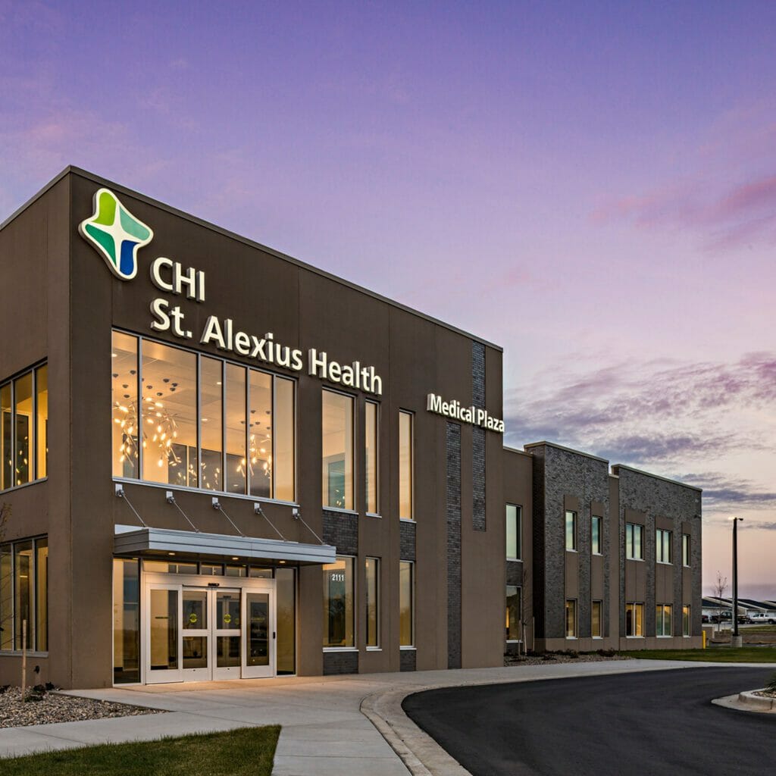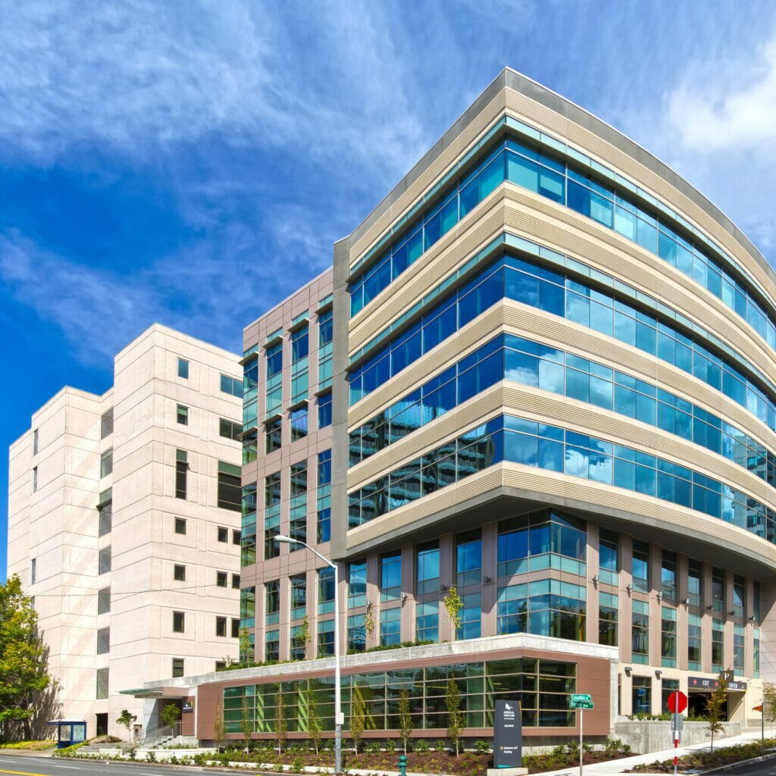Project Summary
In 1986, Presbyterian/St. Luke’s Medical Center (PSL), a downtown Denver tertiary hospital, initiated a suburban strategy designed to capture inpatient market share in fast-growing suburban submarkets. NexCore Group principals participated in the creation of the project model, which was termed an integrated medical campus, a precursor of today’s health village/medical mall/hospital without beds.
The initial phase of the project included a 30,000 SF, single-story outpatient services building (the Centennial Medical Plaza) and a 40,000 SF, three-story medical office building (MOB). The outpatient services mix included the Rocky Mountain Region’s first free-standing 24-hour emergency department (complete with 72-hour recovery beds), full-service imaging department, reference lab, Denver Broncos branded physical therapy, 4-room ambulatory surgery center (ASC), and midwife-provided OB services.
PSL retained NexCore principals to study the Denver metropolitan market and devise a strategy to gain market share in the suburbs. The scope of work included dividing the primary service area into convenience-based retail trade areas, identifying the optimal site vicinity in each submarket, and completing the ambulatory network plan. The Centennial submarket in southeast Denver was targeted for the first network project. The scope of work for the developer included creation of a physician complement and service mix program, projection of volumes for each service line, programming of the facility size and configuration, site planning, entitlements, selection and supervision of architect and contractor, project management, and recruitment of physicians including syndication of the MOB and the ASC.
The Centennial Medical Plaza project was owned by PSL, and the MOB was owned by a joint venture between PSL and the physicians. The physician recruitment challenge for this project was to convince physicians based at PSL to establish a satellite office on a new campus using a new delivery model located 17 miles southeast of downtown Denver. NexCore principals were successful in attracting a strong cadre of 10 primary care physicians and a broad spectrum of specialists to occupy space on a full-time basis. Many of these physicians invested in the ownership of the MOB and participated in the joint-ventured ASC. NexCore principals were instrumental in leasing the MOB and selling the overall concept of the new delivery vehicle.
In the 1990s, PSL became part of Columbia/HCA Healthcare (now HCA-HealthONE), and the principals of NexCore worked with HCA to develop phase two of the project, the Centennial Medical Office Building II. This three-story, 60,100 SF facility was attached to the pre-existing Medical Plaza and MOB and structured as a joint venture with the physicians. HCA has enjoyed 26 years of success from the Centennial campus, in spite of the subsequent development of two neighboring full-service hospitals, one of which is operated by HCA and the other by Adventist Health.
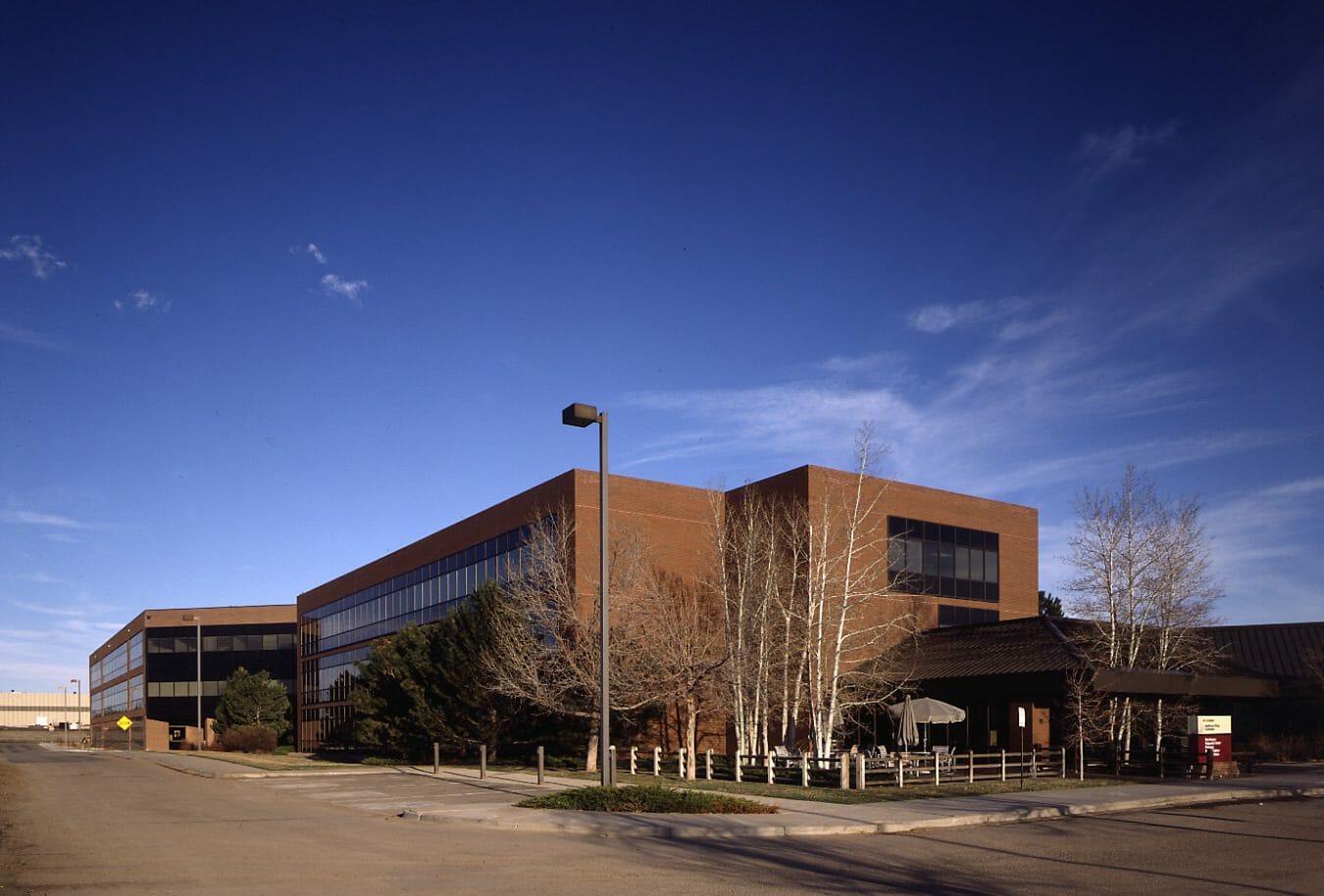
"The development, architectural, and construction team is trustworthy and cost competitive. They took on a challenging assignment and performed. My involvement was minimized, and the physician practitioners are very pleased.”
Oops! We could not locate your form.
