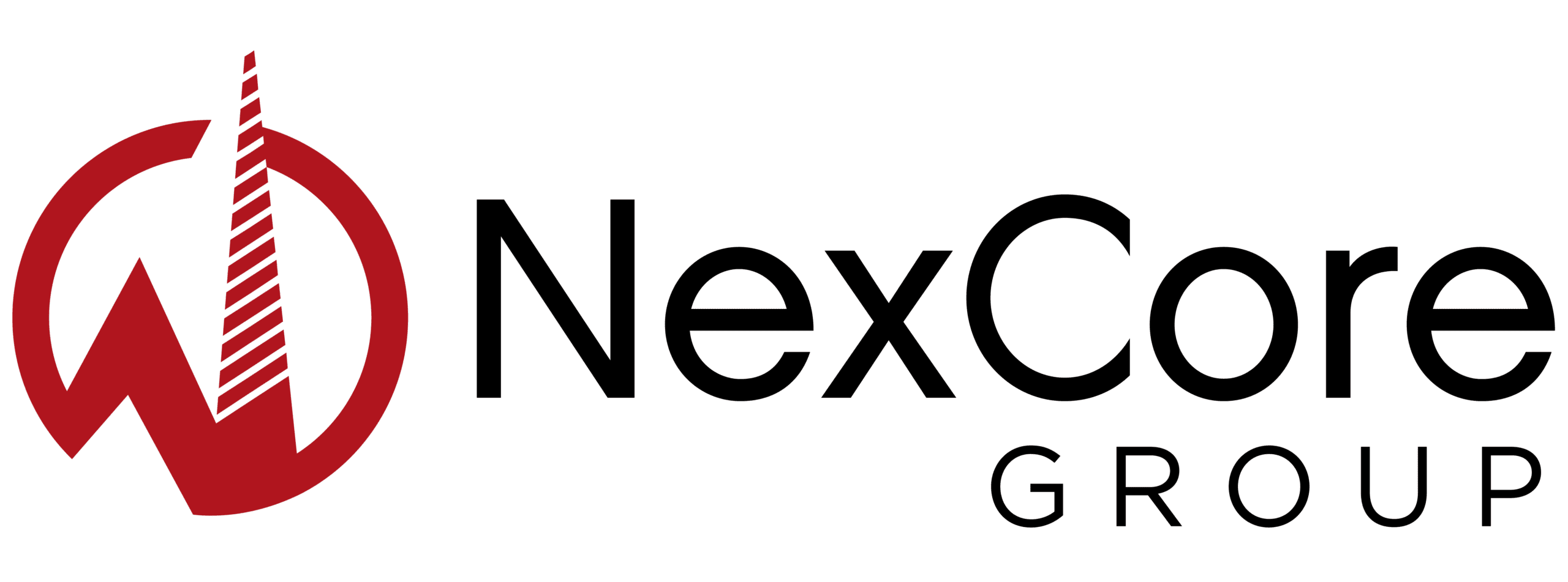NexCore Group has announced that its 182,000 square foot Pavilion A, developed for Silver Cross Hospital in New Lenox, Ill., has won the 2013 HREI Insights Award for “Best New Medical Office or Other Outpatient Building” in the “100,000 Square Feet or More” category. Pavilion A is directly integrated into the $400 million, state-of-the-art replacement hospital on three levels.
“NexCore is honored to be recognized for a facility that defines what our company is about – a focus on Strategy First,” says Greg Venn, President and CEO of NexCore. “Our team worked collaboratively with Silver Cross Hospital to create a facility that meets the current demand for healthcare while anticipating the future of medicine for many years to come.“
The HREI Insights Awards are the only national awards totally dedicated to recognizing excellence in the area of healthcare real estate development and executive leadership. The awards are presented at the end of each year by Healthcare Real Estate Insights™ (HREI), a monthly, national magazine with a readership of over 7,500 healthcare executives and physicians.
“The top three criteria for evaluating HREI Insights Awards entries are strategy, development and financing,” explains HREI Editor John B. Mugford. “Although we received many worthy submissions, our judges strongly felt that the Silver Cross MOB was the best of the best. The project helped the hospital achieve its goal of more closely integrating outpatient services and driving more outpatient volume, it was delivered in approximately one year to provide speed to market, and the construction and engineering costs came in well under budget. NexCore and the rest of the development team did impressive work on this project.”
Winner – Best Medical Office Buildings and Other Outpatient Facilities (100,000 SF or More)
NexCore partnered with Silver Cross Hospital to develop the six-level Pavilion A on the hospital’s replacement campus in Will County, one of the 10 fastest growing counties in the nation.
Pavilion A houses 68,000 rentable square feet of hospital outpatient services, as well as the hospital’s primary data center, on its first two levels and 106,000 rentable square feet of physician office suites on the four levels above. This consolidation of outpatient services enhances patient convenience, significantly eases wayfinding and allows the hospital to deliver many of its services in a lower cost, non-acute care setting.
Pavilion A’s amenities and technology provide a high-level of service for patients, with the lobby featuring a Walgreens pharmacy, full-service eye care center, café and hospital ambassadors to help patients with wayfinding, transportation, and door-to-door service. Silver Cross has also installed eight self-service check-in kiosks on the first floor of Pavilion A as part of its hospitality approach to healthcare. After checking in, patients receive a restaurant-style pager, which gives them the freedom to move about the campus rather than being confined to a waiting area. The kiosks and pagers are viewed by patients and staff as critical to reducing wait times and creating a better “guest” experience.
In addition to winning in the “100,000 square feet or more” category with Pavilion A, NexCore had two outpatient facilities that were named as Finalists in the 2013 HREI Insights Awards: the Providence Monroe Medical Building in Washington for the “25,000 to 49,999 square foot” category and the UHS Vestal Clinic in New York for the “50,000 to 99,000 square foot” category.
Finalist – Best Medical Office Buildings and Other Outpatient Facilities (25,000 to 49,999 SF)
NexCore collaborated with Providence Health & Services to deliver the two-story, 43,000 square foot Monroe Medical Building project, which included ambulatory network planning, site selection, site acquisition and site master planning. The off-campus ambulatory facility is located in the city of Monroe, a strategic submarket of Eastern Snohomish County that lies approximately 30 miles northeast of Seattle.
The Monroe facility offers comprehensive outpatient services and the latest in healthcare facility design and technology, including centralized check-in, self-rooming, patient tracking software, an online patient portal, and a single electronic health record that patients can view online.
Finalist – Best Medical Office Buildings and Other Outpatient Facilities (50,000 to 99,999 SF)
NexCore teamed with United Health Services to deliver the three-story, 85,500 square UHS Vestal Clinic project, which included site selection, site master planning, and brownfield site cleanup, demolition, and remediation. The off-campus multispecialty center is located in the Town of Vestal, one of the fastest growing retail corridors in New York’s Southern Tier.
The NexCore team was able to eliminate excess space, reduce costs and enhance the delivery of patient care in the Vestal Clinic by incorporating elements such as centralized check-in and waiting areas, shared provider work areas, the strategic placement of nursing stations to minimize wasted steps and maximize the supervision of patients and exam rooms, and custom designed desks in exam rooms to increase face-to-face interaction between providers and patients.
