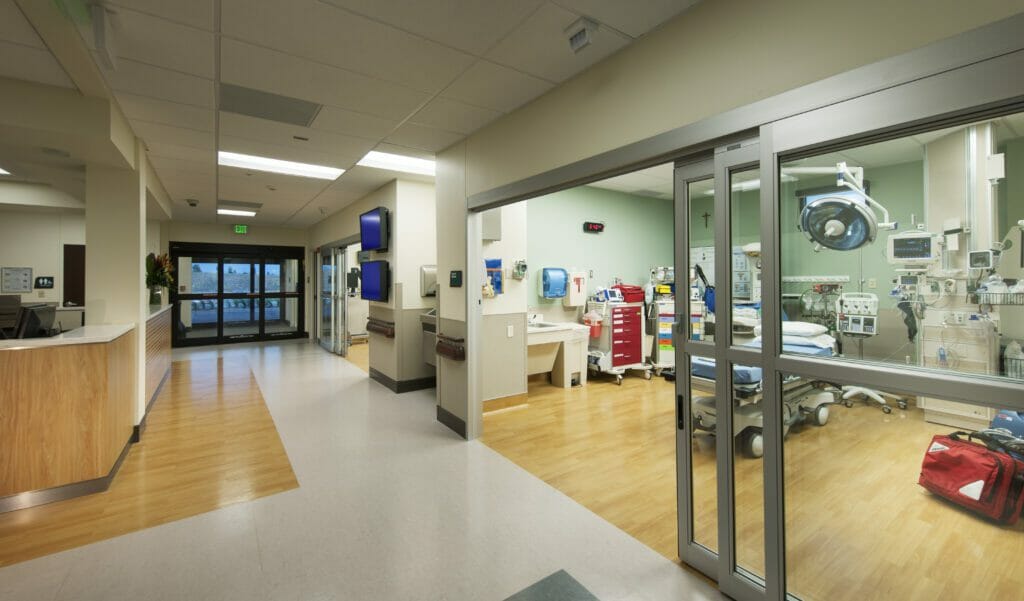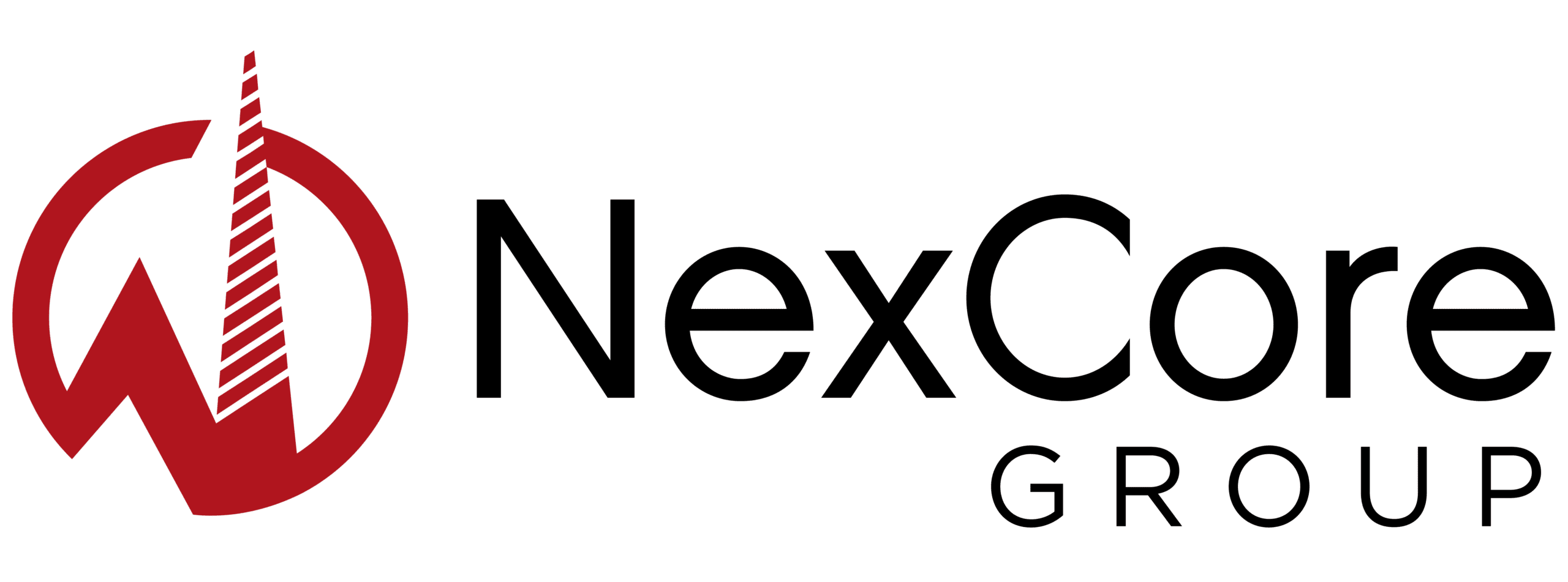
NexCore Group has completed a 41,400 square foot Medical Pavilion on the new St. Anthony North Health Campus. The 35-acre campus is located at the epicenter of a major retail trade area and growing residential community in Westminster, at the interchange of I-25 and 144th Avenue.
The two-story Medical Pavilion is the second healthcare facility NexCore has delivered on the St. Anthony North Health Campus. The freestanding physician office building officially opens today and is 100 percent leased.
NexCore developed the Medical Pavilion in collaboration with St. Anthony North Hospital, a full service, acute care community hospital and member of Centura Health, Colorado’s largest network of hospitals and healthcare services.
“We are very excited about our continued partnership with St. Anthony North on this new campus,” says Jarrod Daddis, Managing Principal at NexCore. “The new Medical Pavilion is a continuation of the hospital’s promise to provide the residents of North Denver with a one-stop location for all of their healthcare needs.”
The Future of Health and Wellness
The St. Anthony North Health Campus, which includes a $177 million, 100-bed hospital, provides a whole new way of delivering care. Built on the pillars of convenience, wellness and person-centered care, the St. Anthony North Health Campus offers inpatient and outpatient care at one site, with an emphasis on preventive health, wellness and health education.
A centerpiece of Centura Health’s “health neighborhood approach,” the St. Anthony North Health Campus offers a variety of health services that deliver optimal healthcare value to the communities of Westminster, Erie, Brighton, Broomfield, Northglenn and Thornton. The new campus serves about 150,000 residents within a 5-mile radius and up to 450,000 residents within a 10-mile radius.
Phase I and Phase II Campus Development
In 2011-2012, NexCore developed Phase I of the greenfield campus, a 48,000 square foot facility that combined a freestanding emergency department and other hospital outpatient services with independent physician offices.
NexCore’s creative financial solutions achieved speed-to-market, allowing St. Anthony North Hospital to proceed with the project two years ahead of schedule. In 2015, the Phase I facility was connected to the Phase II hospital. The Phase I facility now serves as the entryway for all emergency services on the campus.
Phase III Campus Development
In 2015-2016, NexCore developed Phase III of the campus – the freestanding St. Anthony North Medical Pavilion, which houses cardiology and vascular, ENT, ophthalmology, orthopedics, physical therapy, prosthetics and orthotics, and urology services. The Medical Plaza primarily serves independent physicians who are aligned with the hospital and who derive no operational advantage from a physical connection to the hospital. St. Anthony North Health Campus is also leasing space in the building for future hospital outpatient services.
These independent physicians can locate their offices in a building that is more visible and accessible to their patients than a larger building connected to the hospital building envelope. Patients of these physicians are likely to appreciate the convenience of the facility location, where they can avoid the hassle of navigating to reach an appointment within the busy hospital.
Cornerstone Orthopaedics & Sports Medicine is the largest tenant in the Medical Plaza, leasing 14,221 square feet. The 9-physician group provides a full spectrum of services including reconstruction of the hip and knee, foot and ankle surgery, upper extremity surgery, hand surgery, spine surgery, sports medicine, diagnostic ultrasound, and physical therapy.
“Cornerstone Orthopaedics & Sports Medicine is very excited to be growing with the community on the St. Anthony North Health Campus,” says Anjela Watson, the group’s Executive Director. “With expanded clinic and physical therapy facilities, Cornerstone Orthopedics can continue providing our patients with premier orthopedic, spine, and sports medicine care close to home.”
Target Value Design
NexCore engaged the Medical Pavilion design and construction teams in a target value design process, in which all participants realized the need to provide budget conscious solutions for all building systems. The result of this collaborative design process is a building that strikes the right balance between cost and value, achieving efficiency in both first cost and life cycle costs.
Design efficiencies included shifting the main lobby’s exposed stair element into the entry vestibule and out of the main building footprint. This change allowed the team to create a two-story entry lobby, which resulted in larger tenant spaces in that particular corner of the building and reduced the common area factor. The team also designed a multi-metering electrical system that directly bills all tenants for electrical demand within each suite, thus eliminating the need for each tenant to set up a separate account with the utility company and reducing the size of the electrical closet on each floor.
Grand Opening Ceremony
The Grand Opening celebration for the Medical Pavilion will take place on Wednesday, May 11, from 4 to 6 p.m. The Medical Pavilion is located at 500 W. 144th Ave., Westminster, CO 80023.
