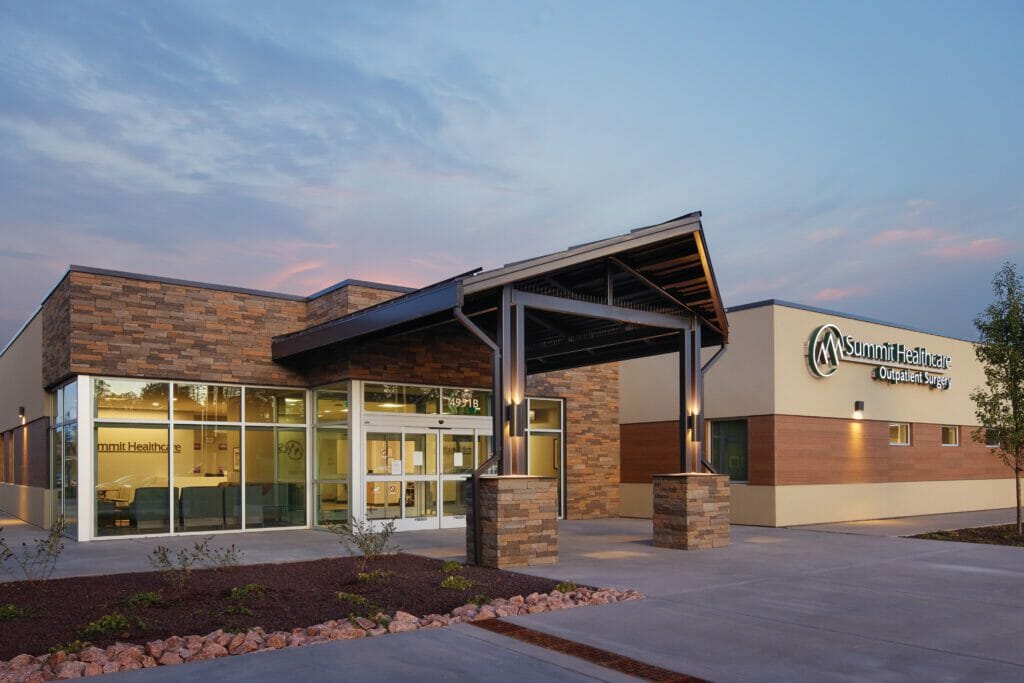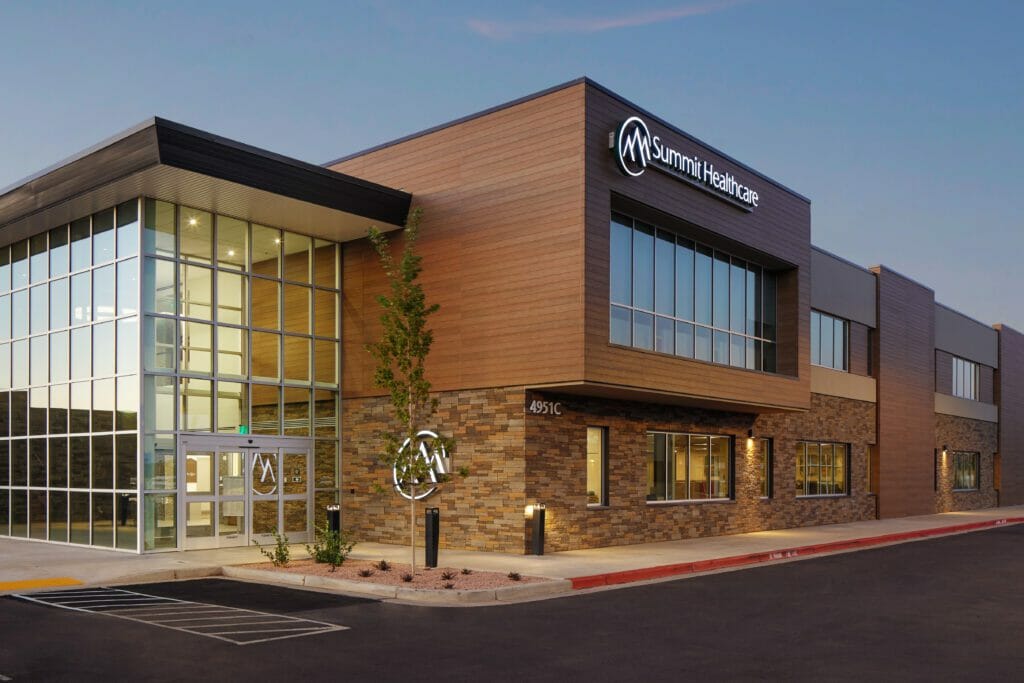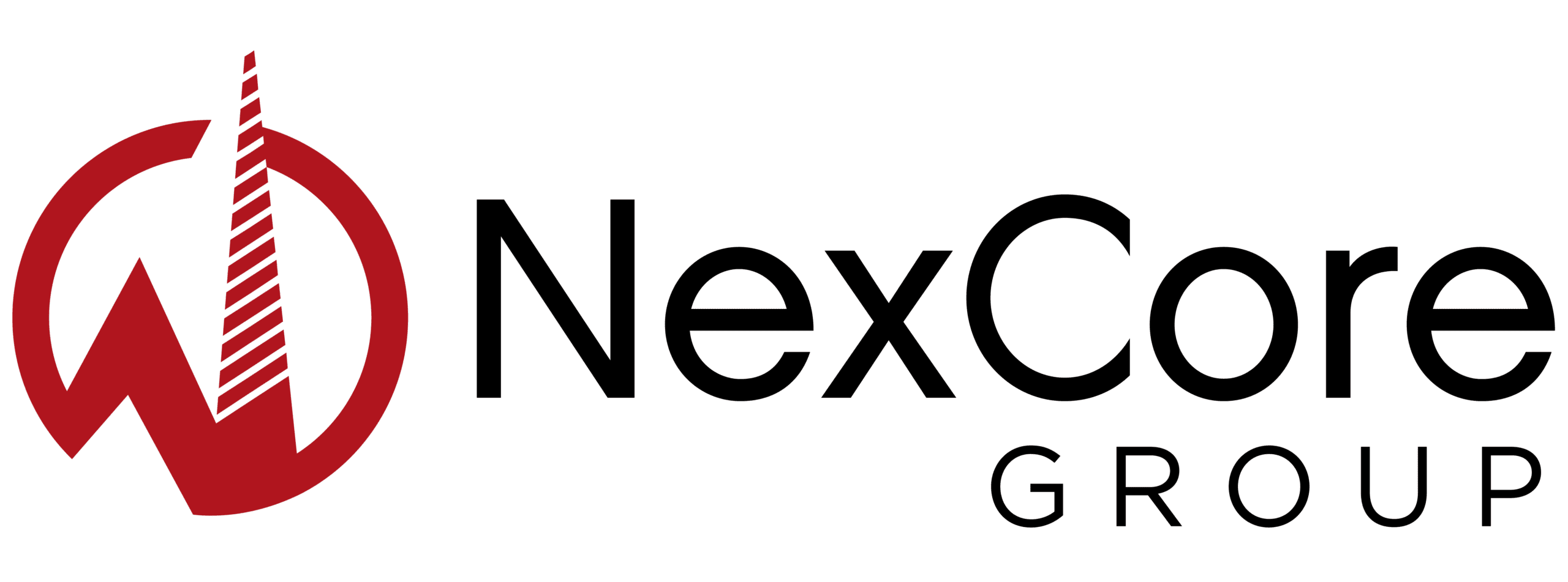NexCore Group, a national healthcare real estate (HRE) developer, has delivered on its commitment to the leading local provider to bring increased productivity and more accessible, integrated healthcare to east-central Arizona.
Project stakeholders gathered Oct. 5 for a grand opening ceremony of the Summit Healthcare Outpatient Pavilion: three buildings totaling 173,243 square feet on an 18.81-acre campus adjacent to the Summit Healthcare Regional Medical Center (SHRMC) in Show Low, a mountain community about 180 miles northeast of Phoenix.
The project consists of:
Summit Healthcare Outpatient Pavilion, three stories, 102,331 square feet;

Summit Healthcare Outpatient Surgery Center, one story, 16,213 square feet; and

Summit Healthcare Auxiliary Building, two stories, 54,699 square feet, housing administrative offices, community meeting rooms and materials management space.

“This is a really a historic occasion for Show Low – the biggest building project in the history of Show Low. It’s a historic occasion for Summit to better serve our patients,” Ron McArthur, CEO, Summit Healthcare, told the grand opening attendees.
“It’s not just the buildings that we’re celebrating. It’s the reason why we built these new buildings and that’s to better serve our patients. That’s really what we’re all about,” Mr. McArthur continued. “Our number one value is putting patients first and these buildings are a manifestation of our values that these buildings were built to better serve our patients.”
“NexCore helped us with a strategic master campus plan; identify what are our strengths and weaknesses and how can we shore up the latter,” added Summit Healthcare Chief Operating Officer Doug Gilchrist.
“NexCore came down and met with our team. We had the medical staff, we had the senior leadership team and we had the board members who represent the community going through a brainstorming session, identifying the different types of services that we thought were needed here and would be sustainable for our organization.
“I just appreciate the involvement, from top to bottom, of NexCore’s team, every step of the way.” Mr. Gilchrist concluded. “It all comes down to trust and I fully trust them to deliver the goods, and they did.”
“The goals of this project really are threefold,” explained NexCore’s Chief Development Officer, Todd Varney.
“One, is to continue to improve healthcare, to have top-quality healthcare here in the White Mountains.
“Secondly is to organize healthcare delivery and to consolidate it and be highly efficient, so that when the patient comes in, they feel comfortable, and feel like they can get through the process very well.
“The third important factor is to capture those patients that were out-migrating, that felt they needed to drive three and a half hours or so to get healthcare down Valley. The recruitment of physicians has been really impressive through this process.”
Achieving the goal through a multifaceted planning process
Guided by its innovative space planning process, Denver-based NexCore provided strategic planning and development services for the overall campus, handling financing, development, leasing, property management and asset management for the outpatient pavilion, which it owns. The project was several years in planning and less than two years from ground break to completion, opening to a delighted public over the summer.
The project came out of Summit’s desire to better serve its patient base and consolidate providers into a one-stop-shop location, in the mountain community of Show Low and its surrounding area. Improving patient convenience, provider synergy, and expanding outpatient and physician services were key objectives, because many providers were scattered across the service area in aging facilities featuring with dated operational configurations. In addition, patients were commonly traveling as far as Phoenix (a three-hour drive) to get the care they needed.
In order to accomplish these goals, NexCore benchmarked several best-in class facilities and led Summit Healthcare through Lean Design exercises which examined patient volume, workflows and staff resources within optimized space.
Life-sized mockups of interior configurations were built in a 10,000 square foot space, and NexCore invited administration, providers and support staff to explore as an exercise to examine workflows and determine the optimal layout for each care type.
While Summit’s strategic planning signaled for a larger facility, NexCore’s research indicated that room count and the overall footprint could be decreased for a more efficient, functional space.
The community was encouraged to weigh in on the development throughout the planning stages. NexCore ensured the facility be complemented by landscaping befitting of the beautiful mountain backdrop. Special attention was paid to ensure the East Campus, where the Outpatient Pavilion buildings stand, integrate with the main campus cohesively.
Physician response to the new facility was so strong, Summit completed their five-year recruiting plan while the building was still under construction. Summit now has the ability to continue to grow and expand within this new platform. The building is designed to accommodate 14 additional providers and has the capacity to go far beyond that with adjusted efficiencies.
The benefits of NexCore’s process are highly evident in the resulting facilities. Modeling indicated the new platform has the ability to produce 20 percent or greater additional capacity while remaining in a nearly identical footprint. On-stage/off-stage module design allows for increased provider productivity while maintaining a patient-focused feel. Patients don’t see the inner workings of their care, but their effects can be felt by quality of care, shorter wait times, and more efficient ancillary care. Medical Assistant (MA) workflows are streamlined and are expected to improve MA utilization by over 14 percent. Support Staff efficiencies are also predicted to decrease cost per encounter by over 10 percent.
A video of the grand opening can be viewed here: http://bit.ly/2P8eoHQ
